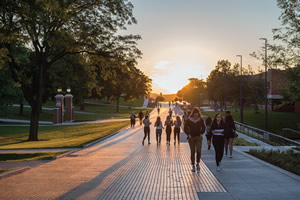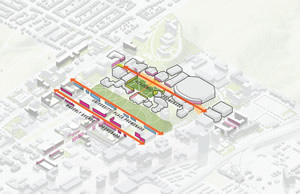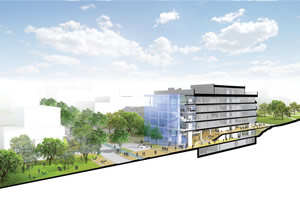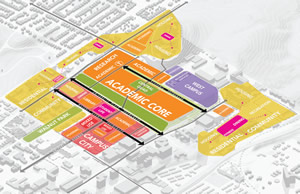A Framework for Learning
- By Mary Anne Ocampo, Dennis Pieprz
- 07/01/17

IMAGE COURTESY OF SASAKI
Syracuse University has long been known as “The Campus on the Hill,” aptly named for its high perch, sited in proximity to downtown Syracuse, NY. The private institution was founded in the late 1800s and today the university spans 680 acres across two campuses: Main Campus and South Campus, a mile apart. Since the original design of the Campus on the Hill, Syracuse has grown into a much larger campus with an eclectic mix of architecture. Its most historic and grandest buildings originate from the 1880s and occupy a linear stretch of academic buildings in the heart of campus, affectionately called Old Row.
The newer buildings around campus reflect the ways education has changed through the years, which necessitated shifts in design and planning. On the traditional 19th-century campus, learning was thought to happen in classrooms only. Buildings like those along Old Row created a completely centralized hub. The 21st-century campus, by contrast, facilitates learning in all kinds of spaces, and the distribution and design variation in Syracuse’s newer buildings reflect that shift.
On campuses all across the nation, living/learning design and planning approaches take advantage of hallways, campus greens, innovation labs and residence hall open areas that allow for impromptu meetups and flexible configurations. Undoubtedly, the now ubiquitous laptop and expanded WiFi reach have had some bearing on this trend, freeing up faculty and students to adopt a more nomadic approach to their day to day activities.
Syracuse, like many peer institutions, is actively cultivating this move to learning everywhere, employing a number of strategies to encourage both density and porousness.
Working together, the Sasaki design team and the Syracuse Board of Trustees had the future of the Campus on the Hill in mind when they began work on a new Campus Framework plan for the university. Acting as a guide for the campus’ development as the university evolves, the Framework plan imagines a campus that acts as a catalyst of diverse, inclusive, accessible and academically rigorous student experience.
The Sasaki team invited to develop the Campus Framework included planners, urban designers, architects and landscape architects. This mix ensured that, from the beginning, the Framework would comprehensively and cohesively examine possibilities throughout campus and from a number of vantage points. It yielded a Campus Framework proposing diverse learning environments, across scales, connecting people and place with new types of learning spaces. Among other priorities, the three major strategic thrusts of the Framework are to consolidate and connect the campus, reimagine the Syracuse front door and enliven the campus edge.
Consolidating the Campus and Creating Critical Mass
In parallel with workplace innovation trends of the last decade, which have increasingly moved to open-office configurations, replicating café-like environments to encourage a fluid work/life continuum, institutions of higher education are dissolving the traditional boundaries around where and how students should learn. Just as modern workplaces are intent on ensuring employees congregate to exchange ideas, vital to successful learning environments today is the cultivation of a critical mass of people and concentration of activities to encourage interaction.

IMAGE COURTESY OF SASAKI
LET’S CONNECT. Future plans for campus improvements for Syracuse University include three proposed parallel promenades that will improve circulation and accessibility on the vibrant Main Campus. The goal is to foster an inclusive range of strategies to address the student experience, integrate accessibility and mobility, and improve the academic and research environments.
To support dynamism on campus, Syracuse is boldly relocating all undergraduate South Campus housing to the Main Campus, creating a unified residential experience. South Campus will then be used for athletic facilities and faculty housing. The move will enhance the student life experience, providing access to student life amenities, academic facilities and campus activities — all in close proximity.
Further enhancing the Main Campus, the Campus Framework proposes three big connector ideas that create a strong public realm with a network of three promenades — the Waverly Avenue Promenade, University Place Promenade and an Academic Promenade — to foster greater connectivity and accessibility and provide a new mix of campus uses and student life amenities. The physical framework synthesizes social, environmental and mobility strategies into a strong public realm structure that provides legibility and reinforces a compact campus core.
Designing a New Front Door
The learning environment begins at the front door of a campus. The approach and arrival can showcase the academic life of a university by demarcating an active edge with legible mobility, landscape, programming and architectural ideas. This is a place to make a statement and a lack of a distinctive entry can be a statement in and of itself.
For much of Syracuse’s history, the ceremonial front door of campus oriented the major academic buildings towards downtown Syracuse. The Campus on the Hill was connected to the city by this orientation, such that a visitor would first encounter the heart of campus: the iconic Hall of Languages flanked by academic buildings and fronted by a sweeping lawn.
Then, development throughout the 1960s-1980s began populating the campus edge with buildings oriented towards Old Row, leaving Waverly Avenue lined with loading and service zones and blank façades. As a result, Old Row and Waverly Avenue stood in stark contrast, the latter characterized by a closed-off, utilitarian back-door aesthetic for an area that continued to function as the welcome to Syracuse.
The new Campus Framework turns the existing condition inside out with the concept of the “New Row.” Creating New Row would require revamping the backdoors of the 1960s-1980s buildings with new façades, public realm spaces and mobility improvements. The Campus Framework builds on the historic Old Row to create a new sense of community with a new student life district along New Row that is open and inviting.

IMAGE COURTESY OF SASAKI
OUT IN THE OPEN. The Syracuse University Campus Framework includes recommended building renovations that incorporate more transparency on buildings facing Waverly Avenue, as well as ramps and elevators to enable more accessible routes up the hill.
Building renovations that contribute to this vision are Bird Library and the Schine Student Center, which will incorporate greater transparency and ground level interaction with the streetscape. Addressing accessibility challenges on the hilly campus, additional recommended renovations integrate elevators and ramps that would yield new accessible routes to negotiate the difficult grade change. Development along Waverly Avenue would also include new student housing and campus amenities, further enhancing vibrancy from the very first steps onto Syracuse’s idyllic campus.
Creating a New Campus City District and Connecting to Veterans
Adjacent to New Row development, the Campus Framework envisions a new mixed-use district, dubbed the Campus City community. Downtown Syracuse is a mile north of campus, so the cultivation of university and civic uses at the campus edge serves to enliven these interstitial places for students, faculty and Syracuse citizens alike. The district builds on the retail activity of Marshall Street, extending into a vibrant new mix of Syracuse housing, classrooms, retail, a visitor center and civic uses.
The Campus Framework proposes the National Veterans Resource Complex (NVRC) as an anchor program for the Campus City district. Veterans have long been associated with Syracuse University. With Sasaki’s recommendation on site selection and guidelines, Syracuse held an international competition to select a firm to design the new NVRC building, home to the Institute for Veterans and Military Families (IVMF, https://ivmf.syracuse. edu), which has served over 48,000 veterans and military families.

IMAGE COURTESY OF SASAKI
SERVING THOSE WHO SERVED. The Campus City district being planned for Syracuse University will feature a new National Veterans Resource Complex to be designed by SHoPArchitects, as well as a new visitor center, academic buildings and mixed use amenities benefitting both Syracuse University and the community at large. The Institute for Veterans and Military Families (IVMF) at Syracuse University is higher education’s first interdisciplinary academic institute, singularly focused on advancing the lives of the nation’s military veterans and their families.
Learning environments are centered on human interactions with the local and national community. With recommendations like the development of the Campus City community that rethinks the towngown relationship, a new visitor center and significant investment in the NVRC, community is reinforced. The aim is to open up dialogue for more frequent and organic interaction between Syracuse and surrounding communities.
This proposed Campus City district, along with a reimagined entry to the Syracuse Campus, and consolidated housing, as key ideas championed within the Campus Framework will together cultivate the density and community interaction needed to fuel an educational experience that thrives on all kinds of learning experiences happening beyond the confines of the classroom.
This article originally appeared in the issue of .