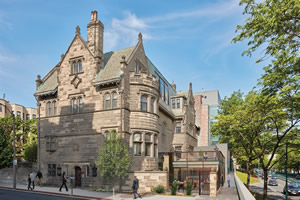Transforming BU Castle

RENDERING COURTESY OF FINEGOLD ALEXANDER ARCHITECTS
Colleges and universities with heritage buildings face accessibility, infrastructure and use pattern challenges around their historic structures. Solidly constructed, but requiring significant rehab to render functional, administrators and facilities managers struggle with how best to leverage them. The Boston University (BU) Castle is one such icon that is now seeing a new — and vibrant — life. The 15,371-square-foot project preserves a beloved campus icon while creating contemporary uses and a home away from home for the college’s vast alumni network. It also creates flexible meeting space and refreshes the BU Pub. Construction will be complete in the Fall of 2018.
One of Boston’s iconic mansions from a bygone era, the Castle was originally constructed in 1915 for William Lindsey, a prominent Boston industrialist. Plans were drawn in 1904, and the mansion was completed in 1915 for a cost of more than $500,000. In 1926, Oakes Ames purchased the Castle and he, along with University Trustees Dr. and Mrs. William E. Chenery, donated the mansion to BU in 1939. Until 1967, it was home to BU’s presidents. Since then, the Castle has been used for university lectures, gatherings and outside events such as weddings, with the beloved BU Pub — an English-style pub that is the only BU operated drinking establishment on campus — located in its basement level. However, a lack of accessibility and the challenges of maintaining a heavy sandstone building with leaded glass windows and little space to accommodate modern M/E/P systems were mounting.
Moving Forward in Time
Today the Castle is moving fully into the 21st century, transforming into a new Alumni Center. Located directly adjacent to the Leventhal Center, a gateway for university admissions, the Castle can be showcased to incoming students while providing a base for alumni.
The project includes an expansion at the lower level and improvements include a new 1,000-square-foot commercial kitchen at the Pub level, providing for an expanded Pub menu, faculty dining at the first level (via lift) and on-site catering. The physical connection between the new Alumni Center and the Leventhal Center will provide full accessibility to the buildings’ public spaces. The primary goal of this project is to put alumni literally and figuratively at the heart of the Charles River campus. In this spirit, the Castle will continue to be an iconic, high profile location for numerous alumni, faculty and student events.
Here are five things our team did to the BU Castle to enable BU to make the most of this iconic building for its next 100 years:
- Infrastructure: New utility services, and restoration of the masonry exterior, original windows and slate roof.
- M/E/P systems: For the first time, the building will receive a comprehensive HVAC system. The high-efficiency VRF system was selected both for efficiency and for its ability to integrate with the elaborate historic interiors.
- Access: BU will complete the connection to the Leventhal Center. A multi-stop elevator was installed when the Center project occurred, in anticipation of the future connection. The Pub level is being expanded, with excavation occurring to create a single accessible space.
- Design: Seeing beyond the basic program requirements. Our team worked with BU to create a rooftop terrace on the addition, thereby increasing the amount of available event space at the first floor — for the cost of the roof pavers!
- Vision: Go bold. Heritage buildings have an inherent value in the memory and history of an institution that cannot be denied. Understand that the chance to renew them may come once in a lifetime. BU moved to take the Castle into its next 100 years, and in so doing, will preserve its legacy and create a wholly unique space for its alumni.
Lessons Learned
Here are a few things colleges can do to assess older buildings for relevant uses:
- Are there unfilled needs on campus that do not fit neatly into an academic department “bucket?” What about gathering spaces, maker spaces, informal social areas? These types of spaces are not so specific in their functional requirements and can often find a home in an atypical structure.
- Evaluate adjacent buildings and their program uses to reveal how the facility in question may be adapted to help support or serve as an extension space for those programs. “Gee, we really just wish we had some more space for our engineering majors to collaborate, or for our languages department to hold speaking competitions. Does it have to be in the buildings where they are now?”
- Does the building have a history, and does it have “good bones?” Is it solidly built, is it beautiful, does it have meaning to our campus community?
The BU Castle is just one example of the unique ways in which universities are elevating their identity and brand by repurposing historic buildings into useful and vibrant centers for events, meetings and activity. They enable and extend the life of these unique architectural jewels; and BU is demonstrating their commitment to honoring the past while looking to the future.
This article originally appeared in the issue of .
About the Author
Rebecca Berry, AIA, LEED-AP BD+C, is the president and a principal, as well as director of Sustainability, at Finegold Alexander Architects (www.faainc.com) in Boston. She can be reached at 617/227-9272 x217 or [email protected].