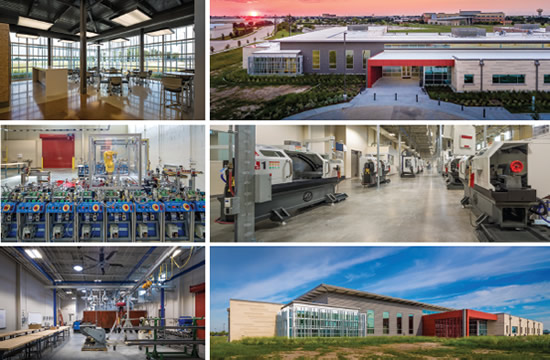Houston Community College: Stafford Workforce Training Center

PHOTOS © SLYWORKS PHOTOGRAPHY BY SHAU LIN HON
Many people in the Houston area dream of furthering their educations, but don’t always have the means to do so. Over the past year, the Houston Community College System (HCCS) has consolidated 23 campuses into 14 “Centers of Excellence” to focus not only on academics, but also workforce training. Retiring baby boomers mean the creation of nearly one million new manufacturing jobs over the next several years.
The new HCC Southwest Workforce Training Center in Stafford, TX, brings new career opportunities to these communities through skilled training in construction, manufacturing and the service industry.
The 57,000-square-foot, state-of-the-art workforce training facility is home to classes in advanced manufacturing, robotics, pipe-fitting and welding and includes laboratories, technology-rich classrooms and administrative offices, and a maker space that hosts 3D printers along with woodworking and machine tools. The facility also has future plans to host industry-relevant conferences as well as the possibility to hold STEM summer camps for area youth.
The architecture of the building reflects the industrial nature of the technical training provided both in form and materiality. Significant design considerations included gathering and collaborative learning spaces, and ensuring that classrooms received generous amounts of natural lighting to aid student performance. The facility features flexible classroom spaces, including outdoor covered labs with active ventilation and a moderated micro-climate.
Sustainable design strategies integrate with the existing campus and also respond to elements of the site, including the use of bioswales to provide visual interest in the landscape and to clean site runoff before it is discharged into the city stormwater system.
RdLR, in association with Kirksey Architecture, recently completed the project. Kirksey designed an additional workforce training center for HCC Brays Oaks and a HCC Center for Entrepreneurship, Technology and Health (CETH) in Missouri City, TX. HCC Stafford’s grand opening was held in September 2016.
This article originally appeared in the issue of .