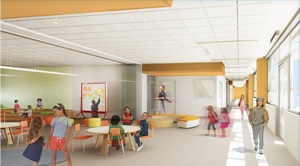Modernized Community School Reopens as High-Performance, Sustainable
 Perkins Eastman DC joined the Office of the Mayor, District Department of General Services (DGS), District of Columbia Public Schools (DCPS), faculty, students, and the community on Thursday to celebrate the grand opening of the modernized Watkins Elementary School in Washington, DC. Perkins Eastman DC transformed the existing building into a high-performance, 21st-century learning environment serving students in grades 1-5. Watkins is part of the Capitol Hill Cluster, a unique PK-8 that is located in three buildings in the Capital Hill neighborhood.
Perkins Eastman DC joined the Office of the Mayor, District Department of General Services (DGS), District of Columbia Public Schools (DCPS), faculty, students, and the community on Thursday to celebrate the grand opening of the modernized Watkins Elementary School in Washington, DC. Perkins Eastman DC transformed the existing building into a high-performance, 21st-century learning environment serving students in grades 1-5. Watkins is part of the Capitol Hill Cluster, a unique PK-8 that is located in three buildings in the Capital Hill neighborhood.
Sean O’Donnell AIA, LEED AP, Perkins Eastman DC’s Principal-in-Charge, says: “Perkins Eastman DC’s design for the Watkins modernization breathes new life into the existing building, provides much-needed new program space, and connects the school to the community. Through dramatic transformation of the interior plan, creation of a civic presence along Pennsylvania Avenue, connecting the school to the park behind, and incorporation of high-performance design strategies at every opportunity, Watkins Elementary is now a fitting learning environment for students, community, and larger Washington, DC.”
The modernization dramatically transforms the interior of this 1960s-era building through a single-loaded configuration, providing ample daylight and views to the recreation fields. Classrooms—now 35% larger compared to classrooms in the previous double-loaded configuration—are proportioned to accommodate multiple teaching modes and have brightly colored entrance “porches” off the corridor. Shared “commons” spaces feature playful furniture that can be arranged in many configurations for breakout learning and group activities outside the classroom. A FoodPrints outdoor classroom and garden ensure meaningful opportunities for Watkins’ students — and the community in after-hours—to have hands-on, high-quality gardening and cooking experiences and new ways to engage with academic content.
The addition is dramatic inside and out, and increases the lobby and gym/cafeteria by almost double to their previous condition, enhancing their flexibility and creating more opportunities for parent gathering. With large windows and views, the addition connects the school to the park and creates a new civic presence for the school at the front door on 12th Street.
Watkins is currently pending LEED Gold certification from the U.S. Green Building Council.
For more information, visit perkinseastman-dc.com.