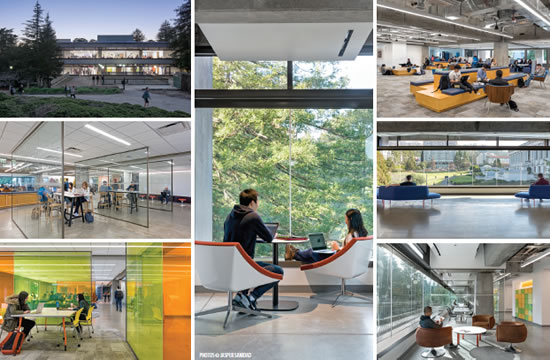UC Berkeley: Moffitt Library Renovation

PHOTOS © JASPER SANIDAD
Moffitt Library at the University of California, Berkeley, designed by architect John Carl Warnecke in the 1960s, was a cutting-edge library for graduate studies when it opened. But over the years it had fallen far short of providing today’s students with the type of library and research space they need to support academic interests. In addition, a renovation that took place in the 1990s to bring the building up to code seismically resulted in a library that was dark and visually enclosed, with no access to the balconies that once offered a connection to the outdoors.
In harmony with the chancellor’s emphasis on enhancing the undergraduate experience and cultivating engagement with the surrounding community, Gensler transformed two floors of Moffitt Library into a distinctive, tech-friendly 24-hour center for learning. One floor is for collaborative, participatory studying comprised of informal open seating areas, small huddle rooms and larger meeting rooms for teamwork, and the other is a quiet floor for concentration and focus, with study tables, individual pods and carrels. The space now allows for flexibility of the curriculum and personal reconfigurability. Meeting the needs of the 21st century, it is equipped with technology and access to data and power.
The new curtain wall created usable area to fortify the student experience — transforming the inaccessible maintenance balcony into usable program space. Each floor offers in-between spaces. The nooks and crannies near the curtain wall make students feel a connection to the outside and address the need for transparency. The project also addresses critical infrastructure and life-safety needs, and creates a foundation for further renovations of the remaining floors.
The project brought a unique challenge as the team implemented new UCOP Policy to install gender-inclusive restrooms in addition to offering the traditional restroom experiences. Wellness is supported at Moffitt via the implementation of food-friendly policies and a meditation/nap room.
This article originally appeared in the issue of .