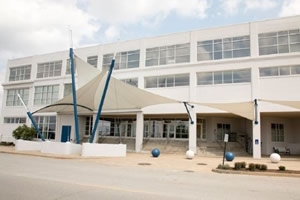Construction of Interim Science Building Completed at Saint Louis University
 McCarthy Building Companies, Inc. has completed the conversion of a former charter elementary school into an interim science building for Saint Louis University (SLU). The 50,000-sq.-ft. renovation, which was undertaken and opened in time for fall 2017 semester, now houses research, teaching and office space for the University’s Department of Biology. Located on SLU’s South Campus, the new facilities will serve students, researchers and faculty while the University renovates Macelwane Hall, which experienced a fire and subsequent water damage in May 2017.
McCarthy Building Companies, Inc. has completed the conversion of a former charter elementary school into an interim science building for Saint Louis University (SLU). The 50,000-sq.-ft. renovation, which was undertaken and opened in time for fall 2017 semester, now houses research, teaching and office space for the University’s Department of Biology. Located on SLU’s South Campus, the new facilities will serve students, researchers and faculty while the University renovates Macelwane Hall, which experienced a fire and subsequent water damage in May 2017.
McCarthy completed the fast-track construction project in seven weeks to ensure the building would be ready for the start of classes on August 28.
“We quickly mobilized our team and collaborated closely with SLU’s staff and Fox Architects to convert the vacant school into a state-of-the-art science learning environment,” says Ryan Freeman, vice president at McCarthy Building Companies. “The project involved a lot of hands-on ingenuity and innovation to meet the very quick timeframe.”
To avoid project delays and reduce costs, the construction team proactively surveyed and sourced laboratory casework and equipment salvaged from the fire, then reworked it to fit the programs and layout in the new spaces.
Located at the corner of Spring and Chouteau Avenues, the former Imagine charter elementary school building required installation of lab exhaust and other systems and equipment, as well as extensive rework of mechanical and electrical systems to accommodate advanced research and teaching labs.
“We relied on McCarthy’s efficiency and specialized expertise in building complex research and education spaces to complete the project on time,” says Dustin Montgomery, assistant director of construction services of Saint Louis University.