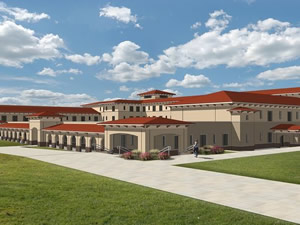New Mexico State University to Get New Residence Hall
 New Mexico State University (NMSU) is set to get a new, $21.5 million dormitory near the Corbett Center Student Union.
New Mexico State University (NMSU) is set to get a new, $21.5 million dormitory near the Corbett Center Student Union.
The proposed 300-bed facility will cater to freshmen, who — as of this semester — face a new requirement to live on campus their first year at the university, according to campus officials.
The proposed three-story residence hall, which doesn't yet have a name, will be located to the north of the Corbett Center Student Union, a hub of student life on campus. It will be built on a portion of the land formerly occupied by the 550-bed Monagle Hall, which was demolished to make way for the new building.
The new dorm is meant to promote NMSU's goals of improving student retention rates, says university architect Heather Watenpaugh. That includes by helping students to succeed academically and boosting their engagement in campus life. "We're just targeting freshmen for now, trying to elevate the first-year experience," she says.
The new building's location next to Corbett Center will give students easy access to meals, study spaces and other amenities in that facility, officials say. Classes to be held in the dorm.
The plan is to host university courses in a multi-purpose room that will be part of the 78,000 square-foot dormitory, Watenpaugh says. It will be possible to partition the space into three rooms. The partitions could be removed for activities that require more space. The plans don't include a computer lab.
Officials have said an extra 400 students are living on NMSU's main campus this year because of the new housing requirement for freshmen.
"We are, of course, very pleased with the number of people living on campus this year, and we think this (new facility) is going to add to that," Glen Haubold, NMSU associate vice president for facilities and services, told regents.
Watenpaugh says the requirement has created demand for student housing, and the planned facility will help to meet it.
Wednesday's approval by the five-member Board of Regents was a key step, but two additional approvals also are needed from the Higher Education Department and the State Board of Finance. "It has to go through those groups because it's a large construction project," Watenpaugh says.
The timeline is for construction to start by early June 2018 and wrap up in mid-June 2019.
Revenue bonds issued by NMSU will fund the project. The bonds will be repaid using the money paid by students to live in the building.
The building will have a similar architectural style as the nearby Rhodes-Garrett-Hamiel Hall. It will have a similar number of beds as Piñon Hall, built in 2006, which is near the Pan American Center.
The first students will occupy the proposed new facility starting in the fall of 2019. It will house both women and men. The room layout will entail two rooms sharing one bathroom.
There's a possibility a second phase to the new residence hall will be built in future years, depending on funding availability and demand for housing, Watenpaugh said. It would be built just to the west of the building that will start construction next year.
The four-month demolition of Monagle Hall wrapped up in the spring of this year, Watenpaugh says.