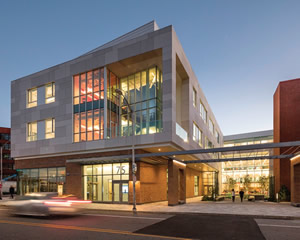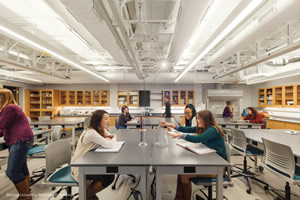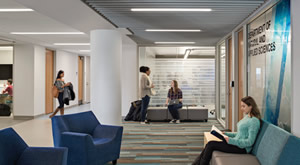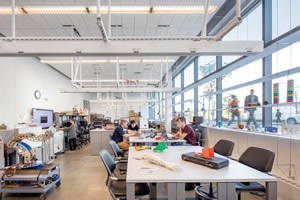Business? Meet Science and Technology.
- By Robert Quigley
- 10/01/17

PHOTO © JOHN HORNER PHOTOGRAPHY
To prepare business school students for an economy increasingly driven by scientific discovery and technology innovation, B-school administrators are altering curriculums and investing in new science and technology facilities. Science courses are gaining new-found prominence, and are proving to be popular among astute students who are seeking a broader experience and an opportunity to enhance their critical thinking skills.
At Bentley University in Waltham, MA, a recent renovation of Jennison Hall replaced 50-year-old labs and classrooms with a dynamic science and research hub. Opened in January of 2017, the 85,000-square-foot renovation transformed the dark and tired building into a cross-disciplinary destination, integrating new, shared science instructional labs; technology-enhanced classrooms; and a technology-fitted dry laboratory the university calls a “collaboratory.”
On the site of the relocated I-95 highway in Providence, RI, Johnson & Wales University opened a new science and engineering building last fall that expands the university’s commitment to interdisciplinary science education and experiential learning for business students. The 71,000-square-foot John J. Bowen Center for Science and Innovation combines the School of Engineering and Design with the College of Arts and Sciences’ biology programs and other research centers into a new STEAM building with three floors of adaptable learning, lab and group study spaces.

PHOTO © MATTHEW DELPHINICH
Both of these capital investments are tied to a strategic objective by administrators to expand their school’s curriculum options, integrate traditionally siloed disciplines and departments and align the learning experience of students to match the needs of employers in our increasingly science-and-data-dependent innovation economy.
Meeting Business Needs of the Innovation Economy
Bentley’s graduating business students are entering a job market dominated by technology, pharmaceutical, healthcare, environmental and research employers. Massachusetts ranks first nationwide, per capita, in technology-related patenting, licensing and venture capital. The region’s economy includes a fast-growing life science and drug development industry, anchored by research institutions such as Harvard, MIT and five major research hospitals.
In response to the economic and employment landscape, in recent years the university had added new curriculum and broadened its engagement with the region’s employers. The opportunity to accelerate the fusion of science and business education came when a campus-wide space utility study revealed that all four floors of Jennison Hall required a comprehensive renovation and modernization to support Bentley’s educational mission and provide more effective space for faculty. The university partnered with ARC/ Architectural Resources Cambridge to develop and execute a plan to renovate the entire interior of Jennison beginning in May 2016.
Determining the Program
To develop a program design strong enough to lead students and faculty into a new era of emphasizing science in a business university, a range of present and future considerations were addressed. A fundamental principle emerged: the new space needed to depart from dedicated, single discipline lab, research and support spaces. Instead, a shared model would create a healthy, interdisciplinary fusion of traditionally siloed disciplines within the Natural and Applied Sciences Department at Bentley.

PHOTO © ROBERT BENSON PHOTOGRAPHY
A second and related guiding principle was to design for maximum efficiency and flexibility in the lab layouts, furniture, research spaces and equipment to spark a culture of shared use and collaboration. One of the goals in planning and designing this renovation was to provide the university with a science space capable of accommodating day-to-day variations in use and easily adapting to changing program needs and technology improvements in the future.
Team-based learning principles informed decisions on the layout and design of Bentley’s new classrooms, labs, research facilities, faculty spaces and collaboration/teaming areas. Business pedagogy influenced the science program design, and science education was simultaneously influencing broader business learning.
Spontaneity and Collaboration Welcomed
The completed $22.5 million project allows teamwork and collaboration to develop naturally throughout Jennison Hall. Cross-discipline wet labs are positioned next to what Bentley calls a collaboratory. This space, modeled in part after Bentley University’s popular MBA Studio, is a team-based, flexible learning environment designed to supplement the science labs. A variety of teaching spaces, including both active and team-based learning classrooms and tiered case study classrooms, are dispersed on three floors above.
One of the most obvious changes in Jennison is the new addition of useable space for students to occupy in between classes. Rick Oches, Ph.D., chair and professor of Bentley’s Natural and Applied Sciences, noted that “prior to the renovation, Jennison was not very inviting to our students. Throughout the planning process we emphasized that we needed to design spaces for students to have an option to stick around in between classes.”
Each floor now contains informal interaction and quiet study spaces carved out for students to study or socialize, some equipped with whiteboards, monitors to plug into and flexible furniture setups. “We wondered how long it would take students to find and start using these gathering areas,” says Dr. Oches. “The day we opened, they were found and filled.”
In opening months, the new science facilities at Jennison Hall are fulfilling the teaming aspirations of Oches and his colleagues. “We are seeing more interdisciplinary collaboration than expected, especially in faculty research. Several new research initiatives have emerged from the shared spaces,” he says.
Discovery and Collaboration at Johnson & Wales
Similar aspirations for joining departments and disciplines drove the planning and design of the new Bowen Center for Science and Innovation. Johnson & Wales University, known for its career-focused curriculum, wanted to expand learning opportunities for students by creating a hub for technology, academic science, and engineering. The design emphasizes hands-on learning in an open, shared-space building.

PHOTO © JOHN HORNER PHOTOGRAPY
Biology, anatomy, physics, physiology and chemistry labs in the three-story building are designed as adaptable and modular, encouraging experimentation, and accommodating different styles of instruction and learning. The engineering labs, where students receive hands-on instruction in computer programming, robotics, computer-aided design and related technology courses, are designed with equipment located on the perimeter of the room. Moveable work tables are placed in the center of the room, and open ceilings provide easy access to the electrical, mechanical and data infrastructure. Break-out spaces for individual and team projects are mingled with the classrooms and labs.
“The idea is to encourage a healthy interaction and overlap among disciplines,” says Sarah Walker, AIA, LEED-AP BD+C, project architect for the Bowen Center. “As you move through the building, you will see a graphic design student and a computer engineer working on a project together. This kind of creative overlap is made possible when these diverse disciplines are strategically located in the same building.”
Fusion Lessons
As the demand for business school graduates with science and technology skills grows, college administrators are reimagining business education to provide a more holistic mix of experiences. Among the lessons and insight gained from our Bentley and Johnson & Wales projects:
- Planning and programming of new science facilities is more demanding for cross-discipline, shared-use buildings, and will require a core group of stakeholder participants. Thanks to a communication structure that saw department subcommittees providing input into a dedicated executive committee, the Bentley planning and decision making was comprehensive yet efficient.
- New science facilities should be viewed as an opportunity to create a destination, with amenities that encourage students and faculty to spend non-class time in the new place. The spontaneity, visibility, openness and energy of these science and technology hubs will enhance the student experience and encourage interest in experimentation, discovery and collaboration.
- Adaptation to the rapid changes in technology, equipment and curriculum must be embedded in every decision. To mitigate the need for costly future retrofits, flexible building infrastructure and modular thinking for furniture, materials and laboratories is needed from the outset.
Today’s business students recognize the value of science and technology study because they closely follow the needs and realities of the job market. They also appreciate the hands-on interaction of technology and science courses, as well as the fact that these inspiring science environments are fun places to be around.
This article originally appeared in the issue of .