Making Old New Again
- By Kristen van Elden, Emily Koch
- 10/01/17
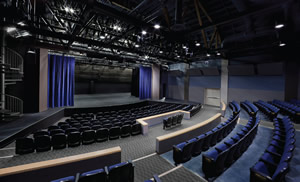 Given the budget constraints being placed on academic facilities today, when an existing performance space is scheduled for a renovation on a campus, it is an opportunity to demonstrate the value of the arts to students and the extended community. Similar to public buildings in a city, a performing arts center on a campus reinforces the power of community — and sometimes is even utilized by the community for public performances. As a result, the facility itself needs to become a landmark on campus, demonstrating the support of the arts.
Given the budget constraints being placed on academic facilities today, when an existing performance space is scheduled for a renovation on a campus, it is an opportunity to demonstrate the value of the arts to students and the extended community. Similar to public buildings in a city, a performing arts center on a campus reinforces the power of community — and sometimes is even utilized by the community for public performances. As a result, the facility itself needs to become a landmark on campus, demonstrating the support of the arts.
At Polytechnic High School in Long Beach, Calif., LPA worked with the district and a team of consultants to enhance their existing 34,000-square-foot auditorium building with a seismic retrofit and accessibility, fire and life safety upgrades. Originally built in 1930, the building was reconstructed in 1934 in an Art Deco style, after the 1933 Long Beach earthquake. Working with a historical consultant, modernizations to the narrow balcony and main house floor improved supervision of the space, acoustical properties and audience sight lines. New seating was provided at the floor of the main house and the existing 1930s seats were refurbished and located at the stadium seating section of the house.
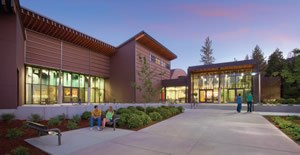
Curtains up. Modeled on a Hollywood studio, the Tahoe Arts & Design Academy (TADA), in South Lake Tahoe Calif., included the reconstruction of an existing 15,000-square-foot performing arts facility and new construction of a 10,000-square-foot production facility addition. TADA features a 300-seat theater, Foley sound stage, tiered orchestra room, green screen studio and state-of-the-art editing suites. In terms of the overall design, the architects worked to preserve the existing structure by choosing a tension grid—to provide full access to the catwalk space — and display the original exposed beams, as opposed to a dropped acoustical baffled ceiling.
We have found that renovating existing theaters and repurposing them to fit today’s performing needs can be an effective way to meet both budget and program needs. Here are some elements to consider when renovating a performing arts center:
Use an Integrated Design Approach
There are countless factors to designing and building a theater, so getting key players together early in the design process is crucial for success. By gathering a team of designers, engineers, contractors and end users, you can identify the goals and priorities up front, resulting in cost and time savings in the end. For example, acoustics — a central component to theaters — requires all parties to play a role and collaborate.
- Architects and interior designers consider finish selections, volume and style of the space.
- Mechanical engineers cover sound isolation and HVAC delivery methods, affecting the background noise level.
- Structural engineers lead the sound isolation of partitions, floors and roof, and seismic upgrades that may involve replacement of ceilings and walls.
- Electrical engineers consider how to impact acoustics through sound and lighting control locations, fire alarms, paging/intercom systems and connect motorized curtains or sound absorbent panels to create a space better suited to drama or lecture presentations.
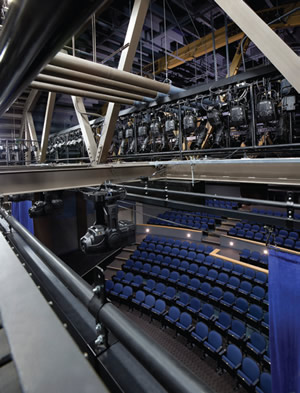 At Wilson High School, also in Long Beach, the need to seismically retrofit the theater meant all disciplines needed to come together: structural engineering designed the roof and ceiling support, the architectural and interior designers worked with the acoustician to reshape the ceiling below the new supports, and worked with mechanical and electrical to weave the ductwork, diffusers, and lighting throughout.
At Wilson High School, also in Long Beach, the need to seismically retrofit the theater meant all disciplines needed to come together: structural engineering designed the roof and ceiling support, the architectural and interior designers worked with the acoustician to reshape the ceiling below the new supports, and worked with mechanical and electrical to weave the ductwork, diffusers, and lighting throughout.
Recognize the Building’s Inherent Characteristics
Today’s requirements for a theater are much more complex than theaters past. From lighting to seating, acoustics to accessibility, balancing the needs of today with important historical elements can set a performing arts center apart. From historical architectural features to interesting seating arrangements, keep an eye out for elements that exist within a building before demolishing a key component. Don’t eliminate the eccentricities; instead balance them with the needs of modern theater.
Identify the Function of the Space
Some schools may offer the space to the entire community, while others have a smaller facility that is specific to one extracurricular program. By understanding how the space will be used, and by whom, it’s easier to sift through the wide variety of options for acoustical, lighting and A/V.
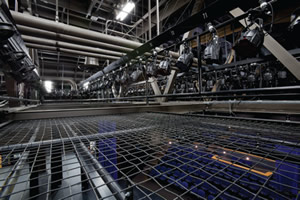 Upgrade for Accessibility
Upgrade for Accessibility
Connecting spaces with multiple levels in older buildings can be challenging. Accessibility compliance standards have evolved to support wheelchair lifts, ramps and elevators providing equal access to the stage and multiple locations for seating. Strike a balance between adhering to these requirements, while maintaining the capacity for seating. Understand any code changes related to aisle and row width, exiting, and fire and life safety, so that you accommodate these changes without completely altering the number of seats available for guests.
Be Mindful of Sight Lines
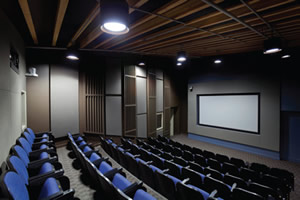 One of the most important parts of the guest experience is being able to easily see the stage. Maintaining sight lines — providing unobstructed views of the stage from wherever a guest is seated — is a challenging but necessary step in the design process. When working on an existing facility, it’s important to take existing and necessary structural elements into account. Identify where those structural elements are in the space and adjust accordingly.
One of the most important parts of the guest experience is being able to easily see the stage. Maintaining sight lines — providing unobstructed views of the stage from wherever a guest is seated — is a challenging but necessary step in the design process. When working on an existing facility, it’s important to take existing and necessary structural elements into account. Identify where those structural elements are in the space and adjust accordingly.
As designers, it’s exciting to have seen a shift in prioritizing performing arts centers. A renovated facility can bring new life to performance spaces while providing professional opportunities and experiences for all students on campus.
This article originally appeared in the issue of .
About the Authors
Kristen van Elden, CID, LEED-AP, ID+C, is a design coordinator in the interior design studio at LPA Inc., an integrated design firm in California and Texas.
Emily Koch is a project designer in the interior design studio at LPA Inc., an integrated design firm in California and Texas.