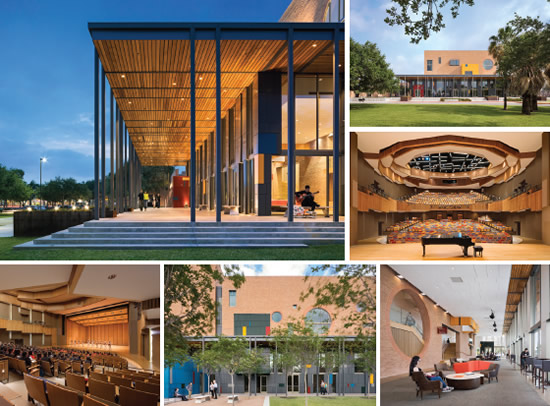The University of Texas Rio Grande Valley: Performing Arts Complex

PHOTOS © ALBERT VECERKA / ESTO
The Performing Arts Complex at The University of Texas Rio Grande Valley (UTRGV) is a gateway that celebrates and nurtures the arts in Edinburg and surrounding communities. Designed by multidisciplinary architecture and engineering firm, Page, its specialized resources enhance the music and dance curriculum at UTRGV and support the rich cultural heritage of the region.
The 94,000-square-foot complex consists of two existing, fully renovated buildings and a new 1,050-seat theater with dedicated rehearsal spaces. Designed in the architectural vocabulary of the existing campus, the new building’s 20-inch-thick brick walls are punctuated with a syncopated arrangement of circular and orthogonal windows that allude to the program and express a playfulness appropriate for the arts.
The two existing buildings and the new theater together define a shaded outdoor courtyard for student gatherings and informal performances. The generous porch on the theater’s south elevation provides sheltered pre-function space, and it acts as a thick threshold to the campus beyond. Large areas of glass create visual connections between inside and outside, so that events are visible from the street and the community feels welcome.
The wide porch creates a bridge from the lush landscape to a gracious lobby. The lobby emphasizes connections to the porch and courtyard by bringing both floor and ceiling finishes from the porch to the interior, and incorporates lounge seating and visual art that encourage patrons to linger. Playful cutouts in the interior walls offer glimpses of vertical circulation to aid wayfinding.
The stage and its relationship with the audience are quite original. The design responds to the unique performance requirements of Mariachi, a central feature of the musical heritage in this region, which borders Mexico. Wings extend out from the stage on either side of the audience to allow performers to intensify the musical experience. For more traditional music performances, these wings are used for special audience seating that is level with the performers.
This article originally appeared in the issue of .