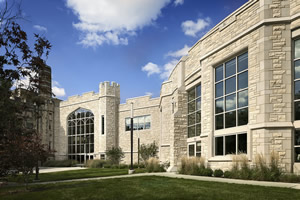Student Center Addition to Historic High School Honored by AIA Northeast Illinois

October 18, 2017 – The design of a new student center by Wight & Company (Wight) for a castle-like Collegiate Gothic high school was recognized with a Preservation/Adaptive Reuse Award from the Northeast Illinois chapter of the American Institute of Architects (AIA) this month. The AIA Northeast Illinois recognition is the seventh award for this transformative student center on a campus that dates to the early 20th century.
Built in 1901, Joliet Central High School is listed on the National Register of Historic Places. The limestone building features arched Gothic entrance doors and an elaborate interior with plaster relief panels, marble wainscoting and decorative cast iron staircases. "We designed this addition to be the heart of the school, one that honors the history and elegance of this extraordinary building," explained Kevin Havens, director of design for Wight.
"Our solution showcases a limestone façade of the historic school and treats it like artwork on the interior of the new structure," said Havens. Wight's design includes a three-story glass curtain wall façade that leads into a light-filled student center and open plan cafeteria that can seat up to 600 people. The focal point is a soaring structure of tubular steel.
"Our atrium design references elements of the Collegiate Gothic style, but does so in a modern way that is light and airy," said Havens. In addition to the AIA Northeast Illinois award, Wight & Company's work on the Joliet Central High School Student Center has earned the firm recognition from multiple organizations for design, engineering and preservation. Recent awards include:
- 2017 Richard H. Driehaus Foundation Preservation Award, Restoration, Landmarks Illinois
- 2017 Merit Award, New Construction, Suburbs, Chicago Building Congress
- 2016 Honorable Mention, Excellence in the Design of Educational Environments, Illinois Association of School Boards
- 2016 Best Projects Award, K-12 Education, ENR Midwest
- 2016 11th Annual Preservation Award, Joliet Historic Preservation Commission
- 2016 Award of Merit, Excellence in Structural Engineering, Best Project - $5M to $50M, Structural Engineers Association of Illinois
About Wight & Company
Established in 1939, Wight & Company is a leading Design & Delivery firm based in Chicago. With a professional staff of specialists, including 60 LEED® Accredited Professionals, Wight & Company effectively connects its planning, architecture, engineering, construction, and transportation and infrastructure services to provide clients in the public and private sectors comprehensive solutions. As the first firm to receive Green Firm Certification from the Sustainable Performance Institute (SPI) and the architect of more than 80+ LEED certified or registered projects including silver, gold and platinum designations, Wight & Company is committed to sustainable planning, design and construction principles. For more information, visit www.wightco.com