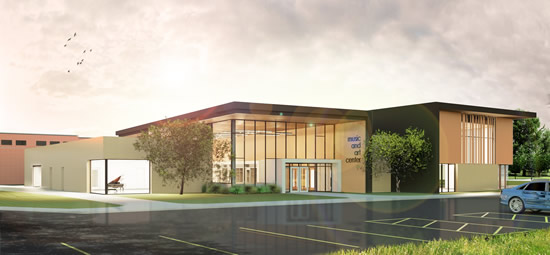Growing District Breaks Ground for Junior High Addition/Expansion
Aptakisic-Tripp School District 102 (D102), Wight & Company, and IHC Construction joined students, parents, teachers, administrators and local officials in Buffalo Grove, Ill. on October 9 to celebrate the groundbreaking of an expanded junior high school building for D102. The renovation will add much needed classroom space for the growing district. An addition of approximately 14,000 square feet will expand fine arts facilities, adding new rooms for band, orchestra, art and multi-purpose use. In addition, the cafeteria will be enlarged and a maker space will be created. The existing parking lot will be reconfigured to improve overall traffic flow as part of the construction project.

D102 officials chose Wight & Company, a firm that is well known for its designs of PK-12 schools throughout the Chicago suburbs, as design architect and architect of record and asked the firm to rethink the existing building. Wight & Company is a longtime partner of D102, having worked with the district previously on renovations to the library at Aptakisic Junior High School.
"The team from Wight & Company has been tremendous to work with. They've truly partnered with us to create student-centered spaces, always putting students at the forefront of the design process. They've shown an incredible willingness to listen and take into consideration multiple perspectives. We are so grateful for their patience, dedication and talent - and can't wait for the project to come to fruition!" says D102 Superintendent Lori Wilcox.
"The newly designed classroom spaces at Aptakisic Junior High School will create an open, flexible and positive learning environment for today, tomorrow and the future," comments Amy Fuller, project manager for Wight & Company. Design elements of the expanded junior high will include:
- Bringing natural daylight, which is known to enhance student performance and well-being, into the heart of the school
- Adding an outdoor courtyard
- Expanding gathering spaces to foster interaction and collaboration
The renovation and expansion of the 1950s-era junior high school building is part of a larger multi-year plan to adapt four individual school buildings to better accommodate the needs of a district with a growing student population, as well as to better serve the evolving educational needs of 21st century learners. Overall district enrollment grew from 2,000 to 2,300 between 2011 and 2017. More growth is anticipated due to new residential construction underway in the communities served by D102.