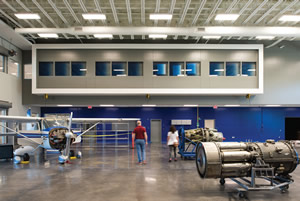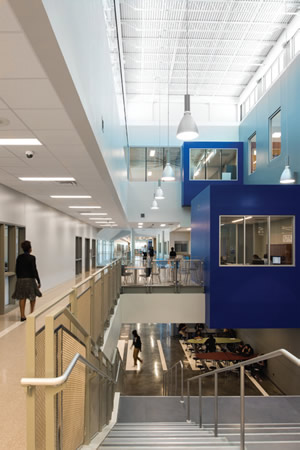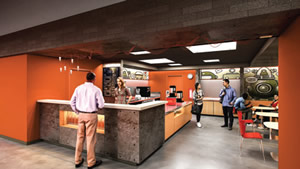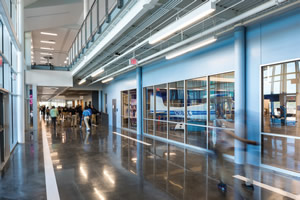These Aren't Your Parent's Labs
- By Derk Jeffrey, Jennifer Henrikson
- 11/01/17
 As science and technology professionals relentlessly push boundaries and generate change, school districts are quickening their pace to meet present needs and prepare for future demands.
As science and technology professionals relentlessly push boundaries and generate change, school districts are quickening their pace to meet present needs and prepare for future demands.
Rather than simply reading about hypothetical situations from a textbook, today’s students prefer to learn “handson,” in flexible spaces that foster teambased interaction and creative thinking. By breaking down the walls that have traditionally isolated academic content from its practical applications, students are now learning in ways that develop the skills and knowledge needed to succeed in both college and the workplace.
In Virginia, construction is underway on the Loudoun County Public Schools’ Academies of Loudoun, a STEM education and career readiness academy where the mission is to provide a 21st-century learning environment that creates opportunities for students and faculty to “innovate, explore, research and collaborate.” The three-story, 300,000-square-foot facility, which opens in the fall of 2018, will bring the existing Academy of Science, the existing Monroe Advanced Technology Academy and the new Academy of Engineering & Technology together under one roof, offering 2,500 students in grades 9 through 12 a truly unique and integrated learning experience.
 The academies’ design was developed in collaboration with district leaders and community members, and brought to life by Stantec’s team of planners, architects, engineers and interior designers. The project was inspired by Loudoun County Public Schools’ commitment to creating a facility where applied learning experiences supplement classroom instruction provided at the comprehensive high schools, along with the rising demand for advanced STEM and technically trained graduates.
The academies’ design was developed in collaboration with district leaders and community members, and brought to life by Stantec’s team of planners, architects, engineers and interior designers. The project was inspired by Loudoun County Public Schools’ commitment to creating a facility where applied learning experiences supplement classroom instruction provided at the comprehensive high schools, along with the rising demand for advanced STEM and technically trained graduates.
The academies’ curriculum emphasizes learning-by-doing to prepare students for futures in industries like construction, engineering and automotive technologies, as well as high tech fields like robotics, information technology and scientific research. To support this type of curriculum, the facility includes a maker space that incorporates computer numerical control (CNC) and 3-D printing technologies, and standard tools like hand saws, so that students can build prototype models of their ideas. There will also be a communications studio that incorporates animation, graphics and a full television production facility, as well as a multi-use theatre that is anticipated to host robotics competitions. Other specialized areas within the Academies include a central “innovation commons,” a “learning stair” that doubles as a spontaneous classroom or presentation space, breakout spaces, rooftop classrooms and commercial greenhouses.
The Academies of Loudoun is a visionary setting for learning that reflects a growing trend to reimagine secondary classroom environments around the requirements of applied learning, in which rigorous academic and industry-informed technical work occurs.
 Hands-on, accessible learning is carrying across other fields as well, like at Ross Shaw Sterling Aviation High School in Houston, Texas. Houston Independent School District’s replacement high school houses a unique aviation magnet program that will educate the next generation of pilots, aviation mechanics, operations engineers and industry leaders by providing specialized, career-focused training in combination with core academic courses.
Hands-on, accessible learning is carrying across other fields as well, like at Ross Shaw Sterling Aviation High School in Houston, Texas. Houston Independent School District’s replacement high school houses a unique aviation magnet program that will educate the next generation of pilots, aviation mechanics, operations engineers and industry leaders by providing specialized, career-focused training in combination with core academic courses.
Stantec designed the $47-million, 237,000-square-foot high school, which replaces the former Sterling High School with one that builds upon its existing aviation program with a comprehensive 21st-century learning environment unlike any others in the state. The state-of-the-art facility’s specialized lab spaces are equipped with current industry tools and technology, allowing students to earn credits toward a pilot’s license, and train in aviation operations, mechanics and logistics.
Classrooms are centered around a two-story, 7,100-square-foot hangar lined with large windows, giving passersby a direct look at the activity going on within. As the school’s main focal point, the hangar has space for two single-propeller planes and 17 aircraft engines, all of which the students can work with directly. Sterling High School also includes two flight simulators, mechanical air frame studies, and maintenance education to integrate work-world experiences into the anything-but-ordinary curriculum.
 Additional classrooms on the second and third floors comprise a total of four technology-rich neighborhoods arranged by aviation program focus (airframe, operations, logistics, and core curriculum), which can be reorganized down the road in order to serve multiple generations with minimal disruption. Sterling High School also has an impressive neighbor to inspire its students — airport traffic can be seen and monitored at the William P. Hobby airport from a third-floor observation deck.
Additional classrooms on the second and third floors comprise a total of four technology-rich neighborhoods arranged by aviation program focus (airframe, operations, logistics, and core curriculum), which can be reorganized down the road in order to serve multiple generations with minimal disruption. Sterling High School also has an impressive neighbor to inspire its students — airport traffic can be seen and monitored at the William P. Hobby airport from a third-floor observation deck.
The aviation-focused features garner a unique reaction from first-time visitors. “They are in awe of the way the runway connects the entire school, and they are amazed to see the hangar with students working in real time,” said Ross Shaw Sterling Aviation High School Principal Justin Fuentes.
As science and technology programming becomes more prevalent, its influence on school design is undeniable. Modern science has become a social activity, and by adapting lab spaces to be more collaborative and hands-on, the exchange of ideas can flow more freely and result in productive teamwork. Schools that offer students the opportunity to participate in work-world training through unique science, lab and research spaces give them a glimpse of a career in the science and tech industry, and provide inspiration along the way.
This article originally appeared in the issue of .
About the Authors
Derk Jeffrey is a senior principal with Stantec Architecture's Arlington, Va. Office.
Jennifer Henrikson is a principal with Stantec Architecture's Houston office.