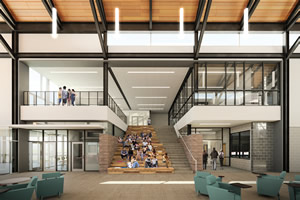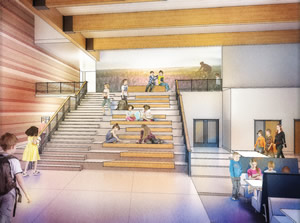Learning Stairs: The New Student-Centered Space
- By Adele Willson, Peter Winebrenner
- 11/01/17

PHOTO COURTESY OF HORD COPLAN MACHT
Learning stairs are being designed in today’s K-12 environments as the heart of the student-centered space. The versatile nature of the learning stair offers a formal and informal area for gathering, teaching, transporting, socializing and performing in a highly flexible, amphitheater-style environment. And while it’s not a novel idea, as the history of stairs dates back to the first human structures, it is on the rise as a concept that promotes social interaction and connection, as well as physical activity and wellness in schools across the country.
Then & Now
Traditionally, grand staircases were the focal point of many buildings and served as a means of entry and connection. In many cases, they were located at the center or heart of the building and were used both actively, as a vertical bridge or pathway to a destination, and passively for sitting or gathering. During their evolution, stairways became less of a focal point in some buildings and were relegated to back corners, as new construction technologies allowed for the implementation of elevators.
Today, we know that well-designed, visible, open stairs stimulate a variety of benefits including circulation, creativity and connection. As we have come full circle, stairs are once again being designed in schools to play both a dynamic and static role — stimulating movement, encouraging passive seating and fostering a sense of community. The staircase has re-surfaced as an active design concept in educational environments serving as a multipurpose, student-centered area.
Design Characteristics
The physical design of stairs has evolved in many cases to the size of a seat instead of a step, making them an ideal setting for congregating. Learning stairs are being designed in a variety of buildings in various shapes and sizes but are often characterized by an open feel including wide, deep stairs that can be used more like seats or bleachers situated next to the traditional circulation stairs. They may be fitted with electrical outlets for charging and use of personal devices and laptops, cove lighting and cushions or pillows to encourage comfort and convenience. Hard and soft surfaces may alternate helping the stairs to function for both movement and repose.
Benefits of Learning Stairs
There are a variety of holistic benefits for incorporating learning stairs in both K-12 and higher education environments.
1. Community and Collaboration
Because they are designed with an open layout, learning stairs provide an ideal social gathering place for students — either individuals or small groups. The staircase itself can become a communal space that encourages conversation, spurs connection and embraces collaboration. In many cases, the stairs provide a “link” to adjacent spaces, such as learning or dining commons, or as the center or heart of the school or campus. This multipurpose space can also serve as an amphitheater for hosting community events or performances.
2. Playfulness and Creativity
Learning stairs bring playfulness and creativity into play though the space itself and extensions of the space. The stairs offer an impromptu and informal seating area, a space for displaying artwork and a place for staging activities.
3. Flexibility and Efficiency
Space utilization is a critical element of a successful learning stair. Optimizing both open spaces and hard surfaces will help the stairs serve a variety of needs. The multi-purpose nature of learning stairs creates opportunity for flexibility — transforming the space from an informal meeting area for groups to a formal teaching space or lecture hall, performance area and an active space for transporting students and faculty from one level to another.
4. Circulation and Wellness
Wellness is a key benefit of learning stairs as they encourage and promote physical activity and circulation, create routine travel breaks and increase opportunities for social interaction. In climates where outdoor access is not an option during various times of the year, learning stairs can provide a convenient means of active transportation and exercise. They incorporate all parts of the WELL building condition on Interior Fitness Circulation, which addresses health in the built environment and encourages wellness.
Examples of Learning Stairs
Anthem PK-8, Broomfield, Colo.
This new preschool through eighth-grade school is being built on a 13-acre site in Broomfield, Colorado adjacent to a planned community of about 2,600 residential units. The 142,000 squarefoot, multi-level school will serve between 900 — 1,000 students and is slated to become the first school in the Denver Metro Area certified under the CHPS Verified Leader program, which demonstrates that a school has met one of the most stringent standards for green school design.
A learning stair is being constructed as part of the school’s commitment to student health and wellbeing and creating connections within the school and the community. The staircase connects the cafeteria to the main level with an open library concept that includes an upper level area for middle school students and break out areas in the classroom wings. It will also be available for joint community use.

PHOTO COURTESY OF HORD COPLAN MACHT
North Dorchester High School, Hurlock, Md.
This new, two-story replacement school is located on the northeast corner of the site allowing the high school and adjacent middle school to anchor this large community asset. The school is designed around a large “town hall” community space, off of which are the gymnasium, cafeteria, community wellness center and learning commons. Linking the second-floor learning commons and the main level town hall space is a large learning stair. Serving as both circulation and presentation space, the learning stair also gives students a place to gather and socialize.
The concept of learning stairs has gained great momentum in K-12 spaces, such as North Dorchester High School and Anthem PK-8, as it focuses on a variety of the principles of 21st-century design — collaboration, flexibility, creativity and wellness. These successful public spaces are shaping countless opportunities where students, faculty and the greater community can gather and thrive.
This article originally appeared in the issue of .
About the Authors
Adele Willson is Managing Principal of Hord Coplan Macht’s office in Denver, Colorado, and is the Market Sector Leader for the firm’s PK-12 practice.
Peter Winebrenner, AIA, LEED AP, REFP, is principal with Hord Coplan Macht. He can be reached at [email protected].