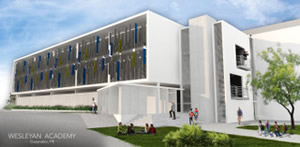Puerto Rico High School Re-Envisioned Following Hurricane
 With the intention to integrate building design techniques and technologies that not only comply with needs, but also respond to the human experience, building life cycle and operational efficiency, Fosis Corp. has started a new project which will re-create Wesleyan Academy's high school building.
With the intention to integrate building design techniques and technologies that not only comply with needs, but also respond to the human experience, building life cycle and operational efficiency, Fosis Corp. has started a new project which will re-create Wesleyan Academy's high school building.
Along with many other buildings in Puerto Rico, the Academy high school building was destroyed due to Category 5 hurricane Maria. Consequently, Fosis proposed a project to respond to the needs of high school staff and students.
Fosis cofounder and Principal Designer, Carlos Martinez Alfaro, explained "the project aims to relate with the day-to-day life of the student. Our intention is to achieve a space that stimulates learning and creates a sense of identity."
The design intends to promote natural light and ventilation, and scheme spaces that will adjust to students and the administration while integrating the existence gym facility with the new construction.
Designing a building that creates a unique identity while respecting the campus scale and administrative vision and helps create multidisciplinary integration are major goals of the new project. Nevertheless, the design seeks to provide an enriching student life experience, increase student retention and loyalty while attracting new students.
With an initial investment of $1.5 million, the construction is expected to begin in January 2018 and be completed by August 2018.