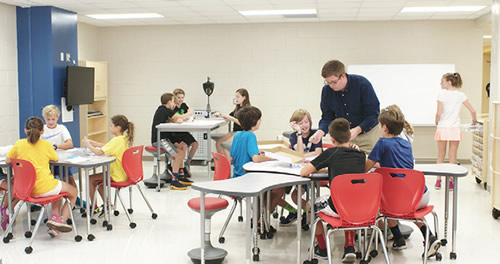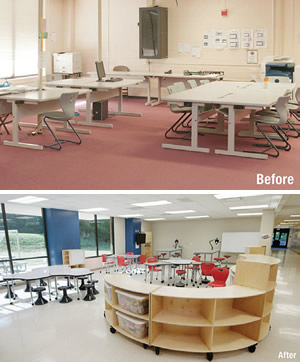Mercer Elementary School
Project Snapshot
PROJECT: 21st-Century Learning Spaces
DISTRICT/INSTITUTION: Mercer Elementary School
LOCATION: Cincinnati, Ohio
COMPANY NAME: School Outfitters
WEBSITE: www.SchoolOutfitters.com

Mercer Elementary School, in Cincinnati, Ohio, needed to create space for students to explore new technology and collaborate on projects—also referred to as real-world innovation. Because this was a new concept for the school, they made the decision to spend almost a year to develop a thorough list of requirements for these new makerspaces. They enlisted the help of School Outfitters’ market researcher, who made use of the company’s Learning Environment Action Plan, a five-step process that included conducting surveys, focus groups, and interviews with teachers, students, and even parents. The result is that students feel that they have ownership over their learning environment and are excited to experiment in the new space.
THE CHALLENGE
Something was missing at Mercer Elementary. The school was lacking a space for real-world innovation—a space where students could tinker with cutting-edge technology and collaborate on projects.
The plan, officials decided, was to transform the existing media center into a state-of-the-art makerspace. But it was going to be tough—the space lacked flexibility and proper storage, plus easy-to-move furniture and workspace suitable for big, sometimes messy projects.
THE SOLUTION
 The Mercer team knew they’d need outside experts in 21st-century learning spaces to help craft their vision—and School Outfitters was the obvious choice.
The Mercer team knew they’d need outside experts in 21st-century learning spaces to help craft their vision—and School Outfitters was the obvious choice.
School Outfitters’ Market Researcher Greg Nelson met with Mercer officials for nearly a year to develop a makerspace requirements list. He conducted surveys, focus groups and even interviews with teachers, students, and parents.
The work was all a part of School Outfitters’ Learning Environment Action Plan, or LEAP—a unique, five-step process the company uses to turn the customers’ vision into a reality.
Research showed the makerspace needed a variety of workspace options. This included workbench tables for standing projects, mobile collaborative tables for group work, and mobile soft seating for solo study or informal gatherings. And, it was important the space have ample storage solutions and display areas for finished projects.
Learniture classroom furniture, a School Outfitters exclusive, fit the bill. After structural renovations, experts outfitted the space with Learniture’s mobile collaborative tables, easy-to-clean vinyl soft seating and adjustable-height stools, plus a 30-bay laptop storage cart. Mobile shelving units provided an easy solution to the storage problem.
IMPACT ON LEARNING
Today, the makerspace is becoming “…a very kinetic area of our school,” Guy Frye, Mercer’s media specialist says, “with students “kneeling, standing, sitting, laying down, all working together and moving around efficiently.”
Learniture’s collaborative tables and mobile soft seating make student teamwork (or individual planning) a breeze. The adjustable-height planning tables give students ample space to stand and work comfortably. Tools and materials are kept safe and organized in the mobile shelving units, and laptops and tablets are always up and running thanks to the mobile charging cart.
Students now have ownership over their learning environment and are excited to experiment in the new space. “We see [students] programming robots, flying drones, building prototypes, working together on the engineering design process to solve problems,” Frye says. “We think the benefit is, students get to experience what it’s like in the real world.”
Editor’s Review
According to a study at Tufts University in Boston, the use of Makerspaces can promote classroom collaboration, and impact students for years following their K-12 careers. Schools like Mercer Elementary recognize this, and worked with School Outfitters to make their vision a reality. With the furniture and careful planning that School Outfitters provided, students are now able to move freely, and to collaborate on multiple projects that are happening in the space. This type of flexibility, freedom to create, and classroom organization will create great learning experiences that will benefit them for years to come.
This article originally appeared in the School Planning & Management March 2018 issue of Spaces4Learning.