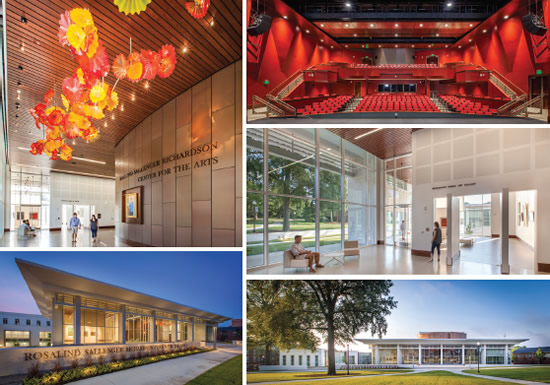Wofford College: Rosalind Sallenger Richardson Center for the Arts

PHOTOS © 2017 DERRICK SIMPSON–MCMILLAN PAZDAN SMITH ARCHITECTURE
Wofford College’s Rosalind Sallenger Richardson Center for the Arts is designed to enhance the student experience of a private liberal arts campus while serving the larger community from the edge of downtown Spartanburg, SC. McMillan Pazdan Smith Architecture designed the 60,000-square-foot facility to house academic programs in theatre arts, visual arts, and art history, as well as a museum home for Wofford’s permanent collection.
Floor-to-ceiling glazing fills the art studios with natural light, creates openness, and connects with the outdoors. Two custom-made glass sculptures by internationally renowned artist Dale Chihuly grace both the campus entrance lobby and the public entrance lobby, creating an inspired atmosphere for the student gallery, performance hall, and permanent museum spaces. An outdoor sculpture garden and the artistic material choices of white brick and cast stone, metal with copper tones, and glass set the building off from the traditional architecture of the campus.
The 325-seat performance hall features a 2,600-square-foot stage with high-performance theatrical lighting, rigging, and audiovisual systems. Acoustic performance was studied through detailed angle-measurement models and is controlled by a highly adjustable acoustic baffle system. The adjacent 100-seat black box theater features a custom suspension grid and serves as a laboratory for set lighting design education. Dressing rooms, additional seminar classrooms, faculty offices, a costume design studio, and a scenery construction woodshop support the theaters’ purpose as a “teaching theater.”
Housed in the same facility, the college’s newly launched Studio Art program is sized to accommodate 20-25 students at easels or drawing benches. The adjacent Ceramics Studio includes large work tables, potters’ wheels, and a kiln on the shared covered porch. Attention to fumes in the studios and temperature and humidity in the museum and art storage spaces required intense air quality protocols throughout the facility, including numerous dedicated units, tightly managed control systems, and careful attention to off-gassing of materials.
This article originally appeared in the College Planning & Management April 2018 issue of Spaces4Learning.