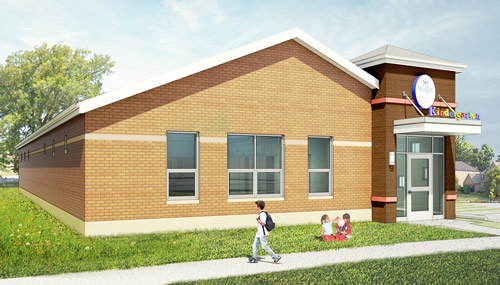Construction Set to Begin on St. Walter School

St. Walter School, founded in 1952, is a Roman Catholic School providing Catholic education to approximately 525 students in preschool through eighth grade. It is one of the largest elementary schools in the Diocese of Joliet, Ill. Morgan/Harbor Construction was selected to build a new stand-alone kindergarten facility. The one-story, masonry building will be constructed adjacent to the existing Parish Center and feature two classrooms designed for early education.
Completion of the new education building is expected in August of this year. Brian Smith is the team leader for Morgan/Harbour Construction with Rich Cassidy as senior project manager and Jerry Hawkinson serving as senior superintendent. Studio GC Architecture + Interiors is providing the architectural services.