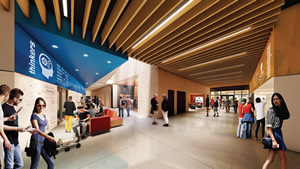Integration by Compaction and Subtraction

ALCUIN SCHOOL WEST CAMPUS ACADEMIC BUILDING RENDERING COURTESY OF GLENN|PARTNERS AND PIXELHEAD
In today’s world, these skills—in particular collaboration and creativity—drives innovation. Leading corporations around the world such as Apple, Google, and Starbucks are changing how we work, communicate, and live in our ever-changing and complex world. Collaborative think-tanks and research environments inspired by work-share companies such as WeWork, Spaceworks, and Rocketspace have a tremendous influence on next-generation productivity habits and working relationships with their blend of home and office. Research shows these highly sought after, collaborative, and multi-faceted environments are driving productivity and communication while fostering critical social skills for today’s students.
The Workshare Shift
Data reveals millennials seek a blend of authentic, open, and comfortable spaces combined with resources that are multi-purpose with quick access and delivery. Many of these collaborative workspaces may only be used for a short amount of time, perhaps just a few hours. Get in, collaborate, produce, and get out. These innovative work environments provide immediate resources such as varying-sized private conference rooms for more focused and quiet study which wrap around an open, centrally-located, flexible, diverse, and shared work area. Space is compact and open eliminating traditional unused space such as empty corridors and lobbies. By reducing barriers, increasing footprint efficiency, and providing a visual cross section of diverse activities, something special starts to occur—inquiry, conversation, and knowledge sharing—hallmarks of the learning process.
Another key aspect behind the success of the workshare programs is the integration of social spaces such as small community kitchens and dining spaces. Having access to food and nourishment to refuel and recharge while continuing to work and collaborate provides productivity for individual and group projects. Also, in most cases, there are dedicated areas for casual conversation, social activity, and group presentations. Integrating these softer, more social spaces into the daily fabric of activity continues to encourage collaboration and creativity through a more authentic interior design palette. Providing custom-design environments with warm materials, appropriately scaled lighting along with flexible and comfortable furniture not only helps reduce stress, these spaces increase wellness and encourage a culture entrepreneurs are attracted to.
Collaboration by Consolidation
Many of the tangible benefits, in support of collaboration, critical thinking, knowledge share, and communication, begin to cross over is similar environments for schools. The West Campus Academic Building for Alcuin School, located in Dallas, Texas, is beginning to implement such planning principles. As a Montessori school for a student’s early years, pre-K through 8th grade, Alcuin School is well versed in the benefits of interdisciplinary learning. With the introduction of a high school International Baccalaureate (DP) program, Alcuin School is blending the mastery of content and skill with the integrated approach of project-based and active learning. The facility planning solution yields an open and flexible learning environment by breaking down the traditional definition of a classroom while incorporating pockets of group and individual collaboration in between and among the need for dedicated classrooms, thus removing wasted corridor and circulation space. Including transparency into classrooms and private collaboration areas also encourages student curiosity and idea sharing. Applying sensitive design solutions for shared collaboration and focus zones with lowered ceiling and wall treatments provide needed acoustic isolation while defining space without traditional walls further highlighting the school’s interdisciplinary approach.
In conclusion, today’s students are striving for more collaborative and integrated learning pathways through compaction and diversity of program spaces while subtracting visual barriers. Students are equipped with the space needed to share and present ideas, analyze information, perform group and individual research, and problem solve together all while working toward a unified outcome and common goal.
This article originally appeared in the School Planning & Management May 2018 issue of Spaces4Learning.
About the Author
Patrick Glenn, AIA, REFP, LEED-AP, is a partner and the managing principal with Glenn|Partners located in Dallas, offering a personalized design experience dedicated to the pursuit of innovative and next-generational education facilities. He can be reached at [email protected] or 214/725-6135.