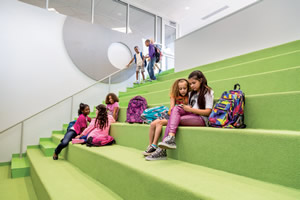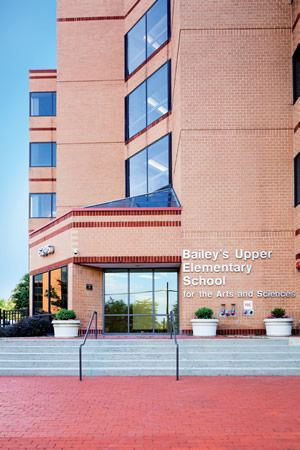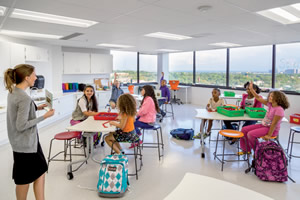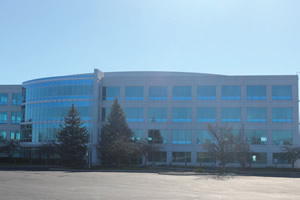Adaptive Reuse

PHOTO BY JOSH MEISTER PHOTO LLC, COURTESY OF COOPER CARRY
BAILEY’S UPPER ELEMENTARY SCHOOL FOR THE ARTS AND SCIENCES, FALLS CHURCH, VA.
Nineteen trailers outside of Bailey’s Elementary School for the Arts and Sciences in Falls Church, Va., were a clear sign of a problem that administrators, parents, teachers, and students had been dealing with for some time: enrollment capacity at the school reportedly at 130 percent.
The crowding had pushed instruction to encroach into the school’s cafeteria and library, and also pushed officials to seek out solutions. So, when Jeff Platenberg, assistant superintendent for Facilities and Transportation for the Bailey’s Fairfax County Public Schools district, floated the idea of adaptive reuse, in this case converting an existing building into a school instead of new construction, county officials and school board members liked what they heard. Still, a precise solution did not come immediately.

PHOTO BY JOSH MEISTER PHOTO LLC, COURTESY OF COOPER CARRY
BAILEY’S UPPER ELEMENTARY SCHOOL FOR THE ARTS AND SCIENCES, FALLS CHURCH, VA.
The district looked at a number of locations that did not work out for various reasons; it was a process that spanned seven years, according to Platenberg. Finally, a viable option became available: a vacant five-story, 102,000-square-foot building, that the district bought for $9.1 million. Structural, electrical, and other renovations and interior design work to the 40-year-old building were on an accelerated, 22-week schedule, and cost $10 million, he explains.
The result is a school, that opened in fall 2014, that has relocated more than half of the schoolchildren, creating elbowroom at the original facility. The new Bailey’s Upper Elementary School for the Arts and Sciences is an interesting building that enables “two-story learning communities that open onto common learning areas and an interconnecting stair.” The architectural firm, Cooper Carry, describes additional features, such as “a hybrid library/black box theatre that spans two floors.” It’s also, as the architectural firm describes, “the first mid-rise elementary school in Fairfax County.” There are broad views outside, inviting learning steps, and with an open interior teeming with vibrant colors, with Platenberg pointing out white board paint walls used widely through the interiors, which he says are quite flexible.
The process went well, with Platenberg characterizing the approach in inspirational terms. As he sees it, the adaptive reuse initiative is one that centers on “what’s in the best interests of the students,” as well as “making a difference” and being about “innovation, not imitation.” He says that bringing various stakeholders into the process was a key in that it enabled the sharing of ideas. “Let them see your vision,” he says, “and that it can be done.”

PHOTO BY JOSH MEISTER PHOTO LLC, COURTESY OF COOPER CARRY
BAILEY’S UPPER ELEMENTARY SCHOOL FOR THE ARTS AND SCIENCES, FALLS CHURCH, VA.
The adaptive reuse project is among a related variety across the United States, including:
- Cristo Rey Philadelphia High School, where a moribund, former tricycle factory is being included as part of a $40-million, new school campus now under construction and slated to open in 2019.
- San Mateo High School in California, where a 90-year-old shops building, which Quattrocchi Kwok Architects calls “long neglected,” was restored, renovated, and seismically retrofitted into a campus art studio classroom. The project also involved some historic restoration work to the building, which was essentially rejuvenated into a 21st-century learning environment.
- A cafetorium in Elkhorn, Neb., converted into a teacher training and conference center in a project by the Elkhorn School District that reportedly will add conference rooms and a second floor to the building. It’s a $2.3-million step as part of a much larger bond issue.
Like Bailey’s in Virginia, the Dublin City Schools district located near Columbus, Ohio, likewise has seen significant enrollment growth—now as many as 350 more students annually in recent years—resulting in overcrowding at three high schools, says Todd Hoadley, district superintendent. That trend is expected to continue, with the current 16,300 enrollment projected to climb to 20,000 by 2028, he says. As a result, officials have been mulling responses.
There had been discussions about building a fourth district high school, but there were other ideas. Hoadley credits the district’s Business Advisory Council—the council consists of 20 representatives from area corporations—for urging the district to consider commercial spaces. Eyes focused on a recently vacated building that had previously contained a phone company call center, and which had the attraction of being located across the street from one high school and relatively close to the other two.

PHOTO COURTESY OF DUBLIN CITY SCHOOLS
EMERALD CAMPUS, DUBLIN, OHIO
Slated to open in August 2018, the building, which has been dubbed the district’s Emerald Campus, will open up space at all of the high schools by housing the district’s career academy, a STEM and career-exploration program, mostly for collegebound 11th and 12th graders who will spend as much as three-quarters of their day at the facility, explains Hoadley.
In terms of the matter of cost alone, the decision was a “no-brainer,” says Hoadley: The cost for the building was $9 million, with the renovation totaling $4.5 million, compared to a projected $90 million it would have cost to construct a building and purchase its land.
“We went in with eyes wide open,” Hoadley says, and found that the building had large open spaces, making for few interior walls to demolish, and thus “almost a blank canvas” on which to design an educational facility. Even so, there were challenges, with the district ironing out ownership issues—a process that Hoadley notes generated some local media coverage—as well as state and local zoning variance and code compliance. The state requires more stringent fire ratings for schools than office buildings, and the district complied by, among other things, updating the fire alarm system and constructing an internal stairwell, the building’s third one. Additionally, a new heating, ventilation and air conditioning system was installed.
On another point, to meet code, the building’s fourth floor will contain no classrooms, with the district seeing an interesting upside to the requirement: school officials reportedly are looking into using the floor as administrative office space or renting it to the county or businesses.
All told, adaptive reuse has created various options for districts facing some pressing challenges and has potentially pointed a way to go in the future. Continuing enrollment trends at the Fairfax County district makes another adaptive reuse project possible at some point. Whatever exact form they take, there will be responses. As Platenberg adds, “It’s not a matter of if, but when.”
Some takeaways about creating educational spaces through adaptive reuse:
- Be willing to explore new, unexpected options and keep an open mind;
- Bring a range of people into the process; and
- Share your vision and proactively seek insights.
This article originally appeared in the School Planning & Management June 2018 issue of Spaces4Learning.