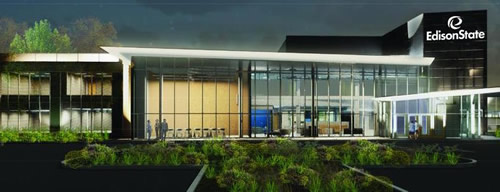Edison State Breaks Ground on Student Career Center
Edison State Community College in Piqua, OH, recently broke ground in preparation for the construction of the Robinson Student Career Center. The new facility will allow students to work with local business and industry leaders as part of their Edison State education. The Center will be constructed as an addition to the West Hall building of the college.

Construction on the Robinson Student Career Center is planned to begin in the 2018 academic year, with a projected completion date sometime in the fall of 2019.