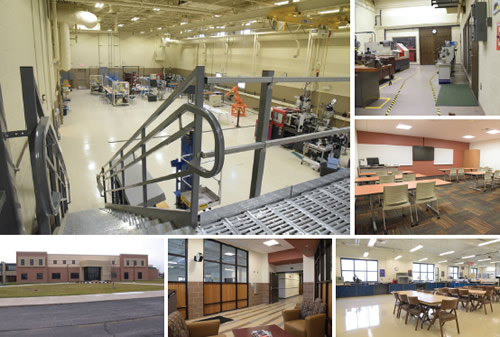Northwest State Community College: Advanced Manufacturing Training Center

PHOTOS © JLK PHOTOGRAPHY, LIBERTY CENTER, OHIO
The advanced Manufacturing Training Center at Northwest State Community College (NSCC) in Archbold, OH, was created in response to the demand for training new job candidates for several manufacturers in northwest Ohio, as well as retooling and teaching new career opportunities for area adults and students. This state-of-the-art training facility supports workforce training programs designed to meets the needs of the many businesses throughout the region that are looking for skilled employees. Programs include cybersecurity, HVAC-R climate control, industrial electrical, machining, millwright, truck driving, and welding, just to name a few.
The project consisted of the interior renovation and reconfiguration of 16,000 square feet of occupied space on two existing floors for the new Workforce Development program. A new 16,000-square-foot academic and engineering laboratory addition for the School of Engineering was also designed and connects to the existing building. Upgrades included new classrooms, department offices, conference rooms, student collaboration and lounge areas, computer laboratories, a plastics laboratory, and engineering and distance learning laboratories, as well as a large 10,000-square-foot workforce training and robotics laboratory.
The design incorporates finishes that are low-maintenance into high-tech learning environments that are flexible, welcoming, and user-friendly, all while meeting tomorrow’s industry standards and promoting recruiting and retaining. Flexibility of physical spaces and technology was of huge importance, allowing different programs to utilize the space using different settings and layouts. For example, in all of the labs, the utility connections are plug-and-play, allowing for easy reconfiguration. All can be reconfigured with the addition of new equipment by the college or if outside companies utilizing the space bring in their own equipment for training purposes.
SSOE Group’s design team was selected to assist NSCC with this project because of their ability and expertise performing all design services in-house—including architecture, interior design, structure, MEP, security, access control, fire protection, civil, landscaping, A/V, and technology/IT.
This article originally appeared in the College Planning & Management October 2018 issue of Spaces4Learning.