Cape Dorset High School
Parkin Architects Limited
Project of Distinction 2018 Education Design Showcase
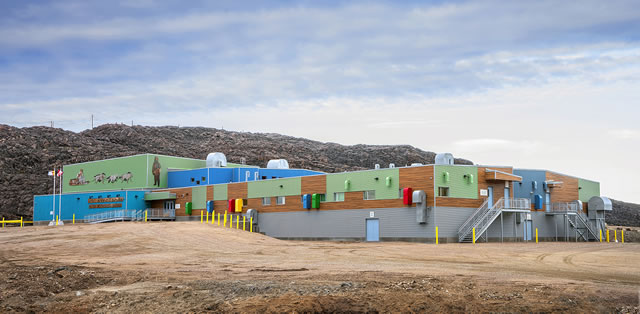
Project Information
Facility Use: High School
Project Type: New Construction
Category: Classrooms/Academic Buildings
Location: Nunavut, Canada
District/Inst.: Government of Nunavut
Chief Administrator: Barry Cornthwaite
Completion Date: September 2018
Gross Area: 34,000 sq. ft.
Area Per Student: 170 sq. ft.
Site Size: 4 acres
Current Enrollment: 215
Capacity: 153
Cost per Student: $134,884
Cost per Sq. Ft.: $852 Sq. Ft.
Total Cost: $29,000,000
Cape Dorset is a small, isolated Arctic community located at the southern tip of Baffin Island in the Qikiqtaaluk Region of Nunavut, Canada. It is a tightly knit community of approximately 1,400 Inuit. The majority of Inuit followed a nomadic existence until the 1960’s when the federal government either encouraged or required families to enter newly founded settlements where, it was hoped, that access to education and health services would support an often precarious existence. The transition from a nomadic to sedentary lifestyle based on “southern” norms has been difficult and is partially expressed by the fact that suicide rates are ten times higher than in the south.
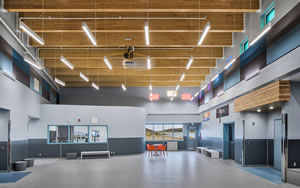 When exploring the history of building in the arctic, one finds that there was a common theme among southern architects to deliver prefabricated units that did their utmost to insulate the users from the elements outside. Windows were small, entrances were hard to find, and volumes were often bulky. “Visionary” structures destined for the Moon or Mars found themselves in the Arctic. There was a belief that building containment should increase the further one ventured into the north, due to extreme weather. That is a southern reality. Creating spaces that separate individuals from their environment is contrary to a consciousness that is defined by the outdoors. Student retention rates in the north have been generally poor. Some attribute that fact to the reality that southern pedagogy is not relevant in a society where southern-type jobs are few and far between. Simply put, many students are bored due to the tedium of homework and memorizing conjugations, especially when there is little opportunity to use that knowledge.
When exploring the history of building in the arctic, one finds that there was a common theme among southern architects to deliver prefabricated units that did their utmost to insulate the users from the elements outside. Windows were small, entrances were hard to find, and volumes were often bulky. “Visionary” structures destined for the Moon or Mars found themselves in the Arctic. There was a belief that building containment should increase the further one ventured into the north, due to extreme weather. That is a southern reality. Creating spaces that separate individuals from their environment is contrary to a consciousness that is defined by the outdoors. Student retention rates in the north have been generally poor. Some attribute that fact to the reality that southern pedagogy is not relevant in a society where southern-type jobs are few and far between. Simply put, many students are bored due to the tedium of homework and memorizing conjugations, especially when there is little opportunity to use that knowledge.
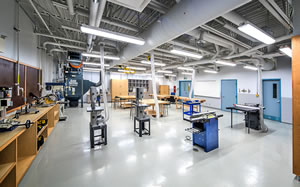 The Peter Pitseolak High School in Cape Dorset, Nunavut was destroyed by fire in 2016. It was a devastating setback for this tightly-knit community of 1,400 people, just two weeks into the new school year. Not only did this directly affect the 150 students and 22 staff members, but also the many community members and organizations that used the high school building for meetings and cultural events. There was a need to reestablish a place of meeting and of sharing.
The Peter Pitseolak High School in Cape Dorset, Nunavut was destroyed by fire in 2016. It was a devastating setback for this tightly-knit community of 1,400 people, just two weeks into the new school year. Not only did this directly affect the 150 students and 22 staff members, but also the many community members and organizations that used the high school building for meetings and cultural events. There was a need to reestablish a place of meeting and of sharing.
In creating the design, two significant design initiatives were followed. In the first instance, Nunavut has the unique Canadian distinction of having created guidelines that qualify those elements that define their community. Inuit Qaujimajatuqangit (IQ) consists of 8 guiding principles that influence all aspects of life, including the creation of spaces. These principles include:
- Inuuqatigiitsiarniq - Respecting others, and caring for people.
- Tunnganarniq - Fostering good spirit by being open, welcoming, and inclusive.
- Pijitsirniq - Serving the community through advice and resources.
- Pilimmaksarniq - Knowledge and skills developed through observation, effort, and practice.
- Aajiiqatigilingniq - Decision making through discussion and consensus.
- Piliriqatigiingniq - Working together for a common cause.
- Qanuqtuurniq - Being innovative and resourceful in seeking solutions.
- Avatittinnik Kamatsiarniqq - Respect and care for the land, animals, and environment.
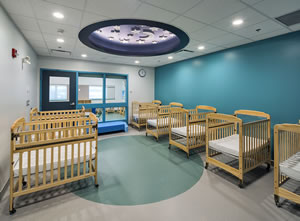 The second design initiative was the necessity and requirement to listen and learn from the community. It is still the case today that if one is not prepared to listen then knowledge will not be passed down. This northern trait is well illustrated in the recent “discovery” of the two 19th- century Franklin expeditionary ships in Arctic waters after many years of intense searching. In spite of the searchers’ use of the most sophisticated technology, the ship’s actual location was only made known when local Inuit hunters told the searchers where to look. Asked why they did not share their knowledge earlier, the Inuit response was that they did not think that southern people would believe them, that their advice is rarely sought, and they did not trust the recipients of the knowledge. Canadian indigenous societies were oral societies. Information was passed by word of mouth, constant repetition, and consensus building. Listening and sharing was and is intrinsic to creating understanding, education, and acceptance even today. Design meetings in the north require significantly more time than those in the south, as building trust is intrinsic to a building’s acceptance and subsequent usage.
The second design initiative was the necessity and requirement to listen and learn from the community. It is still the case today that if one is not prepared to listen then knowledge will not be passed down. This northern trait is well illustrated in the recent “discovery” of the two 19th- century Franklin expeditionary ships in Arctic waters after many years of intense searching. In spite of the searchers’ use of the most sophisticated technology, the ship’s actual location was only made known when local Inuit hunters told the searchers where to look. Asked why they did not share their knowledge earlier, the Inuit response was that they did not think that southern people would believe them, that their advice is rarely sought, and they did not trust the recipients of the knowledge. Canadian indigenous societies were oral societies. Information was passed by word of mouth, constant repetition, and consensus building. Listening and sharing was and is intrinsic to creating understanding, education, and acceptance even today. Design meetings in the north require significantly more time than those in the south, as building trust is intrinsic to a building’s acceptance and subsequent usage.
 In reestablishing the school, the Government of Nunavut asked that principles of IQ and listening be followed. The resultant design eschewed the “southern” proclivity of turning schools into places of refuge where doors are locked during the daytime in order to ensure that “suspicious” people or “outsiders” do not gain access to the corridors. This approach to teaching is very much at odds with the northern experience, where harsh environment necessitated that groups and individuals traditionally shared all aspects of life, including education. Traditionally, all members of society were valued parts of the community. Collaboration and the sharing of knowledge was and still is fundamental to social strength and evolution. Far from being shunned, outside adults and elders are encouraged to enter the new school with the intent of sharing their knowledge, much of which is not part of a curriculum that is more typically focused on academic achievement.
In reestablishing the school, the Government of Nunavut asked that principles of IQ and listening be followed. The resultant design eschewed the “southern” proclivity of turning schools into places of refuge where doors are locked during the daytime in order to ensure that “suspicious” people or “outsiders” do not gain access to the corridors. This approach to teaching is very much at odds with the northern experience, where harsh environment necessitated that groups and individuals traditionally shared all aspects of life, including education. Traditionally, all members of society were valued parts of the community. Collaboration and the sharing of knowledge was and still is fundamental to social strength and evolution. Far from being shunned, outside adults and elders are encouraged to enter the new school with the intent of sharing their knowledge, much of which is not part of a curriculum that is more typically focused on academic achievement.
The need to encourage education through openness and sharing is highlighted by a number of design features including:
- The Inclusion of a “Kiva” Space within the Heart of the School. The Peter Pitseolak High School features a large, well-lit, communal area formed at the interstitial node between classrooms and large support spaces. The Kiva is the first space community members encounter when entering the school. Taking advantage of the undulating landscape, the Kiva finds itself being connected to an elevated lake and the view towards the Arctic Ocean. It is orientated to welcome the first rays of the winter solstice. Fixed bench-like seating, colored windows, and a stage that also opens into the gymnasium all contribute to a space that will allow for impromptu gatherings, teaching, and socialization. Located off the gym and a kitchen, the Kiva welcomes community members to become part of the sharing environment.
- Inclusion of a Daycare in the School. Nunavut has a high birth rate among high school students. In order to encourage school attendance, young people are encouraged to bring their children to school. Young children form part of the education process.
- Culturally Appropriate Learning. There is a growing realization that northern curricula should be tailored to the specific needs of the Inuit. The ability to teach animal skinning, workshops that allow for the creation of Komatiks (sleds), mechanical workshops, in addition to science labs and regular classrooms are spaces that recognize local needs over abstract southern norms. The lack of standardization, less testing, less homework, and more participation in hands on activities, similar to the successful Finnish model of education, is being followed in Cape Dorset.
- Appropriate Construction Methods and Materials. Building in the Arctic poses a unique set of conditions. Materials can only be barged into the site. Delivery can only occur within a very short window of time when the bays are ice free. Materials need to be suited to the very harsh conditions including months of darkness, months of daylight, extreme low temperatures, and strong winds. Specialized foundations were required to accommodate the permafrost. At the same time, due to the difficulty of making repairs or finding spare parts, materials and detailing had to be both rigorous and simple. The design team was aware that color and natural materials were the historic norm in construction. The actual school design eschewed complicated details and materials; there was an emphasis to allow simple materials to be used in creative ways. Exposed ceilings and joints, an abundance of windows, and an abundance of color are apparent in the design. Where possible, the use of wood, or simulated wood, was an important design element. In order to ensure that the building would better withstand arctic conditions, the exterior siding included aluminum “planks” embossed with a wood pattern.
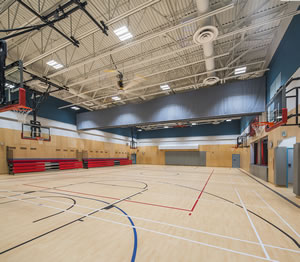 In order to reestablish a learning center to the village as quickly as possible, it was decided that a Design-Build method of construction delivery would be utilized. This form of delivery allows for concurrent design and construction to occur. In April 2017, just 20 months after the original high school was destroyed, major work began on laying the foundation for the new school. By the spring of 2018, less than a year after construction started, all interior finishing work was nearing completion–nearly eight months ahead of a standard construction schedule. The summer of 2018 was used to complete all final work, including one full month for building commissioning. The Design Build team was able to complete the project in just 16 months.
In order to reestablish a learning center to the village as quickly as possible, it was decided that a Design-Build method of construction delivery would be utilized. This form of delivery allows for concurrent design and construction to occur. In April 2017, just 20 months after the original high school was destroyed, major work began on laying the foundation for the new school. By the spring of 2018, less than a year after construction started, all interior finishing work was nearing completion–nearly eight months ahead of a standard construction schedule. The summer of 2018 was used to complete all final work, including one full month for building commissioning. The Design Build team was able to complete the project in just 16 months.
Judges Comments
This project honors the community and the culture. The process was remarkable—the research and the architects understanding of the community’s input, and the need for daycare to keep students in school.
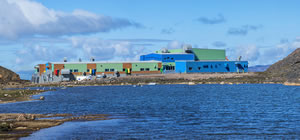 Architect(s):
Architect(s):
Parkin Architects Limited
ROBERT BORAKS
613/739-7700