Clinical Academic Building Renovation
DIGroupArchitecture, LLC
Honorable Mention 2018 Education Design Showcase
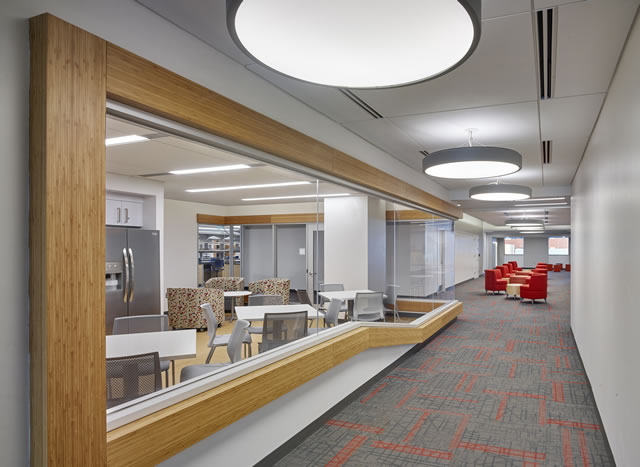
 Project Information
Project Information
Facility Use: Four-year Institution
Project Type: Renovation
Category: Academic Building/Health Sciences
Location: New Brunswick, NJ
District/Inst.: Rutgers University’s Robert Wood Johnson Medical School
Chief Administrator: Fredric E. Wondisford, MD, Professor and Chair, Dept. of Medicine
Completion Date: June 2018
Gross Area: 28,182 sq. ft.
Area Per Student: 391 sq. ft.
Site Size: N/A
Current Enrollment: N/A
Capacity: 72
Cost per Student: $115,458
Cost per Sq. Ft.: $295
Total Cost: $8,313,000
Rutgers University’s Clinical Academic Building serves as the primary outpatient clinical and clinical research building in New Brunswick for Robert Wood Johnson Medical School (RWJMS). The seventh floor of the building (approximately 28,000-square feet) was transformed through a gut renovation to offer a larger suite of state-of-the-art clinical research laboratories and teaching and administrative space for the Department of Medicine. The vision of “Science on Display” was conceived using an open and transparent design approach to visually pique curiosity and cultivate collaboration among administrators, clinicians, residents, and researchers, and to improve the overall learning and research experience.
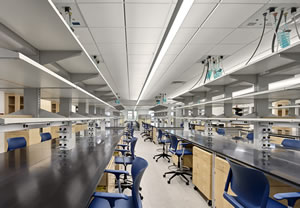 As a new model for medical research and academic success, the redesign purposefully relocates biomedical and health sciences research labs from the perimeter to the central core. Glass partitions, instead of solid walls and doors, visually connect spaces and effectively filters natural light throughout, demystifying the research process through transparency.
As a new model for medical research and academic success, the redesign purposefully relocates biomedical and health sciences research labs from the perimeter to the central core. Glass partitions, instead of solid walls and doors, visually connect spaces and effectively filters natural light throughout, demystifying the research process through transparency.
Open lab “neighborhoods” with flexible bench work and shared centralized support equipment areas invite planned and spontaneous interactions and discoveries among students and faculty. Supporting conference rooms, break rooms, and residents lounge, outfitted with modern furnishings and an energizing color palette, further inspire social interconnectivity.
The open layout of the entire floor plan captivates attention and stimulates conversation—either directly through active teamwork or indirectly by observing the research in progress. Whether an undergraduate, graduate, or post-doctorate student, faculty, administrator, or visitor, “Science on Display” invites everyone in to see and be a part of academic success and life-changing medical breakthroughs.
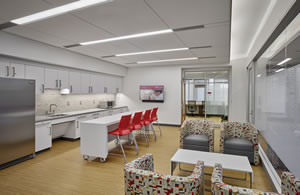 The initial steps of the planning process involved the Chairman of the Department of Medicine and their highly experienced staff as well as lab consultant Jacobs. Following the adoption of the vision for the project “Science on Display,” the assembled group looked at numerous models for today’s research labs, which offered flexibility and an opportunity for collaboration and interdisciplinary connectivity as well as an open and attractive working environment. The space would also aid in the recruitment and retention of world-class researchers. While keeping the vision of “Science on Display” ever present, several floor plan options were developed, discussed, and modified before arriving at the final design.
The initial steps of the planning process involved the Chairman of the Department of Medicine and their highly experienced staff as well as lab consultant Jacobs. Following the adoption of the vision for the project “Science on Display,” the assembled group looked at numerous models for today’s research labs, which offered flexibility and an opportunity for collaboration and interdisciplinary connectivity as well as an open and attractive working environment. The space would also aid in the recruitment and retention of world-class researchers. While keeping the vision of “Science on Display” ever present, several floor plan options were developed, discussed, and modified before arriving at the final design.
In lieu of closed-off labs and endless corridors, the reimaged space is light-filled, transparent, and inviting. Tech stations were located outside of the lab environment, not only to reduce the chance of contamination in the lab space from food, drink and, other foreign sources, but to also reduce energy consumption and HVAC load based upon the smaller lab footprint.
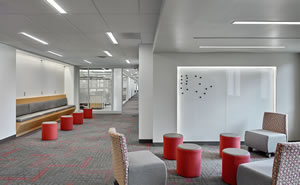 Although the entire floor plan of 28,000 square feet was vacant at the time of the renovation, the sixth floor was fully occupied and much of the trades work required had to be performed after hours or on weekends with the space returned to an occupiable state by the end of the shift and/or weekend.
Although the entire floor plan of 28,000 square feet was vacant at the time of the renovation, the sixth floor was fully occupied and much of the trades work required had to be performed after hours or on weekends with the space returned to an occupiable state by the end of the shift and/or weekend.
Other items that required coordination included material and equipment deliveries, power, fire alarm, and fire suppression shutdowns. In addition, the building is located along the Amtrak/NJ Transit Northeast Corridor line, which limited crane access for the removal and replacement of rooftop HVAC equipment and steel dunnage to a major roadway closure on weekends.
Judges Comments
The overall planning is clear. An open, transparent design. Interior palette is nice and minimal. I like the warm, comfortable spaces adjacent to sterile labs. A nice transformation.
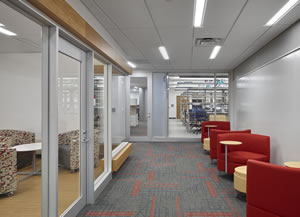 Architect(s):
Architect(s):
DIGroupArchitecture, LLC
JEFF VENEZIA, AIA
732/249-6242