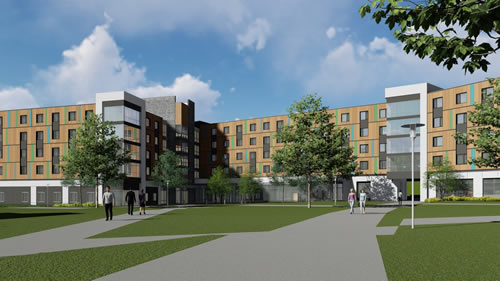UMass Dartmouth Breaks Ground on $134M Student Housing and Dining Complex
The University of Massachusetts Dartmouth broke ground in November on a $134-million housing and dining complex designed to transform the student living and learning experience on campus. The facilities will open when students arrive for classes in fall 2020. The complex will include:
- A $108-million, 1,210-bed, 267,500-square-foot housing complex in two buildings. Besides the actual living areas, the facilities will include general academic classrooms, multimedia and study lounges, demonstration kitchens, and recreation spaces. The buildings will also offer technology-equipped maker spaces where students will be able to work on group projects, soundproof music practice spaces, and two computer learning commons. Two faculty-in-residence apartments will foster mentoring and advising. The new housing will replace four residence halls that opened in 1976.
- A $26-million, 38,000-square-foot student dining commons with a capacity of 800. The facility will be designed with a marketplace concept that will expand food options in response to students’ needs and expectations. The design will include a large flat-top grill where students will be able to see their meals being prepared. The university’s current main dining hall was built in 1977 for a residential student population of 1,600 but now serves more than 3,000 students daily.
