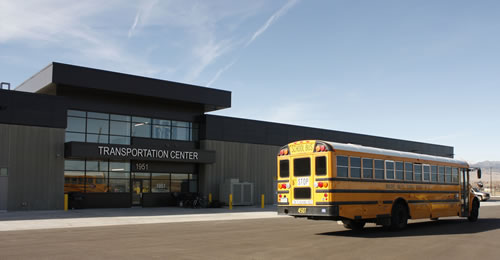BBVSD Opens New LEED-Designed Transportation Center
On January 25, the Boulder Valley School District (BVSD) (Colo.) celebrated the opening of its new Transportation Center, the first of three major projects to support educational opportunities in the 31,000-student district, with a ribbon-cutting ceremony. The $15.3-million transportation facility is the result of a master planning effort that started in 2015.

Located on a nine-acre site in eastern Boulder, the 40,000-square-foot Transportation Center is designed to follow LEED design principals by the Denver-based Stantec team. It provides 28,000 square feet of maintenance programming with 12 repair bays, one chassis wash, parts storage, locker rooms, and multiple offices and meeting spaces for staff. Approximately 11,000 square feet of space is set aside for transportation programming, including a drivers’ break room, lockers, restrooms, and administrative offices.
Additionally, the facility has a covered fueling island; a propane fueling island; four electric vehicle (EV) charging stations and separate infrastructure for electric-powered bus charging when the district adds EV buses; a 2,000-square-foot wash building; and parking for 150 yellow buses, 25 white buses, and 140 employees.
“This facility is a significant upgrade over the previous maintenance facility and creates an environment where employees can function to the best of their abilities,” says Barry Newton, Stantec senior project architect. “This is a purpose-built facility designed specifically for the needs of the school district’s fleet maintenance in the Boulder community—the office areas even have a great view of the Flatirons. The repair bays feature large overhead doors that can be opened on most days and windows to provide daylighting for employees.”
As a sustainably-designed project, the Transportation Center features a reclaimed water system that will be utilized for the bus wash equipment, integration of a bioswale within the stormwater system, water reduction through low-flow fixtures, and motion-activated interior and exterior LED lighting.
Additionally, all the interior surfaces in the facility are painted white to reduce the building’s light loads. The new facility also features radiant in-floor heating and a high-efficiency HVAC system. All HVAC equipment is within the building, providing ease of maintenance and increased longevity.
The Transportation Center is the first of three phases of upgrades for the school district’s central support campus. Construction on a new Central Kitchen is scheduled to start this month, with completion scheduled for January 2020, and a major renovation of the Education Center is currently in design. Stantec is providing master planning, architecture, interior design, landscape architecture, and lighting design services on all three projects.
These projects are part of Boulder Valley School District’s 2014 bond-funded renovation program, made possible thanks to the generous support of local taxpayers. The construction program will provide much needed repairs and improvements to all schools in the district in addition to the work at the central campus.