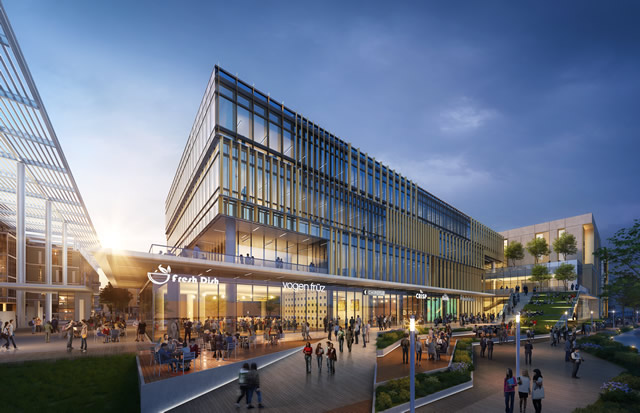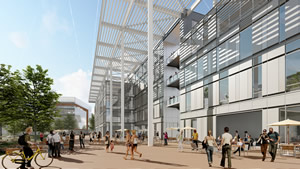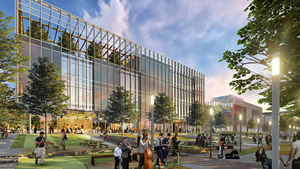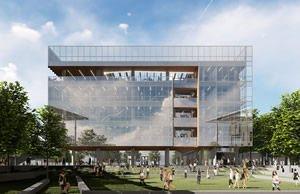Tec de Monterrey Campus Master Plan
The Beck Group
Project of Distinction 2019 Education Design Showcase

Project Information
Facility Use: Four-year Institution
Project Type: New Construction
Category: Campus Master Plan
Location: Mexico City, Mexico
District/Inst.: Tecnologico de Monterrey Ciudad de Mexico
Chief Administrator: Rashid Abella Yunes
Completion Date: August 2020
Gross Area: 825,600 sq. ft.
Area Per Student: N/A
Site Size: 35.83 acres
Current Enrollment: 5,500
Capacity: 6,000-10,000
Cost per Student: N/A
Cost per Sq. Ft.: N/A
Total Cost: N/A
Beck’s modernization plans of Latin America’s largest university resulted from a decision to rebuild the university’s Mexico City campus in the aftermath of a major 7.1 earthquake that struck the city in 2017. Tecnológico de Monterrey’s campus in the central part of the city was extensively damaged and sadly resulted in the loss of life for some of its students.
Rather than simply replace the destroyed school buildings with similar structures, an unprecedented opportunity arose to build a campus from scratch that would accommodate Tec de Monterrey’s new teaching methodology, migrating from a traditional educational model to a challenge-based, active learning environment. To accomplish that goal, this massive rebuilding project required classrooms to be more flexible and collaborative by combining Beck’s inventive architectural design with state-of-the-art technology.
The original campus was disconnected from the city with a continuous wall surrounding the campus and thus turning its back on the city. Beck set about changing that paradigm through the inclusion of urban parks and plazas and creating a campus that becomes an urban oasis for the surrounding community, which was important to the university.
This region of the city is also victim to flooding during the rainy season. To mitigate this challenge, the new urban face of the campus is raised above the flood plain through a blending of bio-swales, terraces, pedestrian porches, and larger public gathering spaces.
A mild climate allows the design to incorporate natural ventilation for new buildings, which was key for a campus with a focus on sustainability and resiliency. A pergola provides heat gain reduction and is the framework for a continuous PV array; reducing the campus’ carbon footprint. Spatial approaches were created for each building. Two academic buildings flanking the main plaza each have unique interior spaces behind curtain wall systems. The library has terraced rooms that dance and chase the stairs as they progress; providing a strong civic structure facing the city.


The school’s library, one of three buildings to be completed in the project’s first phase, will bear little if any resemblance to the old one. The library, which will be built in the center of the campus, will no longer be a building just filled with books. It is designed as a technology innovation hub that reinforces the school’s new teaching model of fostering greater interactive learning and creativity, and it will reactivate the center of campus.
 The rebuilt campus will also promote a greater sense of safety and security among students, their parents, and the city’s residents. This was an important consideration in the project’s design, as the former campus was surrounded with heavy masonry walls that largely hampered the community’s ability to feel connected to Tec. The new campus design will be woven more into the fabric of the community, creating more transparency while maintaining security.
The rebuilt campus will also promote a greater sense of safety and security among students, their parents, and the city’s residents. This was an important consideration in the project’s design, as the former campus was surrounded with heavy masonry walls that largely hampered the community’s ability to feel connected to Tec. The new campus design will be woven more into the fabric of the community, creating more transparency while maintaining security.
To create a more open and secure environment, part of the project’s master plan calls for the construction of glass buildings and digital devices that increase visibility and surveillance of the campus. This will offer increased student safety and enhance the university’s interaction with the community. The redesign of the Tec campus not only facilitates the necessity for flexibility and technology that their new pedagogy requires, it also promotes resiliency and branding.
Judges Comments
This is the start of an interesting master plan. I like the connection to the community and the inclusion of urban parks and plazas. A nice contemporary look.
Architect(s):
The Beck Group
TIM SHIPPEY
214/303-6200