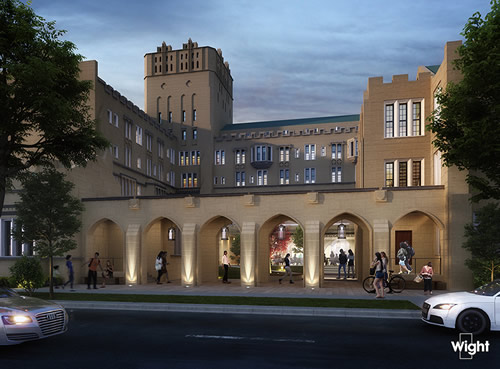New Student Wellness Center Underway at the University of Chicago
CHICAGO, IL – Construction on the new Student Wellness Center at the University of Chicago’s Hyde Park campus has begun. Scheduled for completion in fall 2020, the new center will create a single, integrated facility for the university’s student health, counseling, and wellness resources.

The 30,000-square-foot project includes the ground floor renovation of a portion of the historic building that currently houses the school’s student health clinic, known as the Lying-In Hospital, along with the construction of a new modern glass addition infilling an existing courtyard that will accommodate student counseling and health promotion services, both of which are relocating from separate campus locations. The new center will also provide a dedicated student entrance for greater ease of access.
The multi-story Lying-In Hospital building was designed in the late 1920s by Schmidt, Garden & Erickson in a Collegiate Gothic style. The project will capture the highly detailed limestone facades of the courtyard within the modern interior of the new infill addition. The gothic stone masonry will be on display by constituting the perimeter circulation walls of the main corridors. Continuous overhead skylights will bring abundant natural light into these passages, celebrating the building’s craftsmanship and continuity between old and new.
Working with an aggressive timeline, Wight & Company will complete the first phase of the project by spring 2020. The firm is partnering with GMA Construction, a veteran- and minority-owned firm based on Chicago’s South Side.