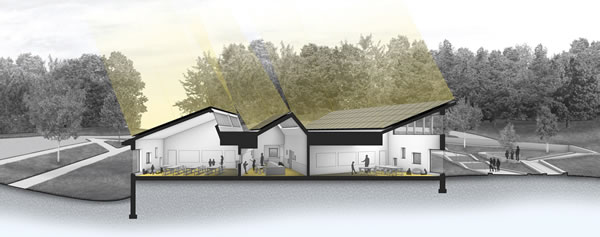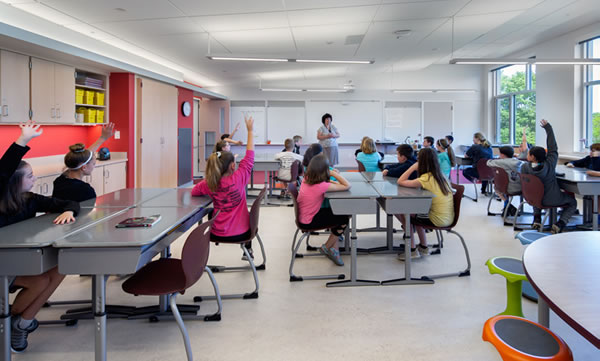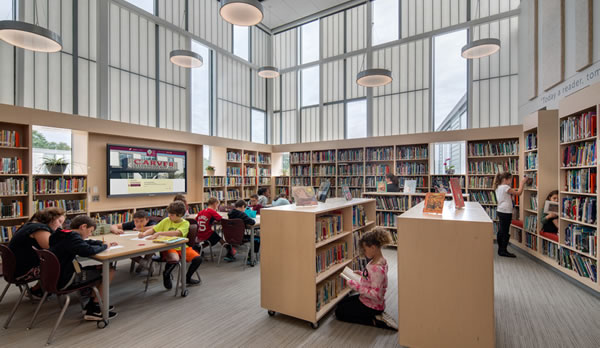Sustaining a Sustainable Building: The Keys to Operational Success
Best practices in sustainability have an effect that goes beyond energy savings and can even help measurably improve outcomes for students.

Rendering credit: HMFH Architects
Sustainable design is increasingly integral to every successful school design. Spurred on by environmentally
conscious communities, adoption of “stretch” building codes and
the rapid evolution of building technology, opportunities to achieve
sustainability’s full potential increase on every project.
While resources and experts on sustainability planning are
abundant, the challenge for school administrators is how to advance
well intentioned goals into measurable results. Fortunately, a set of
emerging best practices offer administrators the practical, operational
guidance needed to turn projections to tangible results.
In applying these practices, we know that our efforts are making
a difference because we can measure reduced energy and operational
costs, see lower absenteeism rates and even measure positive
impacts on student performance.
INTEGRATING OPERATIONS INTO DESIGN
For this process to be successful, there are
many important steps that need to happen. From
the beginning of conceptual design and visioning
and continuing through the design evolution,
input from district administrators, teachers and
facility staff forms the foundation for success.
Typically, the crucial time for owner
involvement in operations is at the completion of
the project. Yet too little attention is given to the
process of planning for and turning over a new
high-performance school to the administrators,
facilities staff and occupants. Without a clear
and user-integrated process, owners are left with
more questions than answers. How do these
complex control systems work? Can we override
the scheduled systems when there is a community
event in the evening? Successful planning, as well
as operation, is critical to ensuring that a high-performance
building actually meets the highperformance
goals to which it was designed.
SET THE GOALS
To assure operational success, it is critical to establish,
early on, the project qualities that will meet
client and occupant needs and expectations. This
begins with visioning, goal setting and sustainability
charrettes which establish guidelines to inform decisions
made for the entirety of the design process.
Workshops with the engineers, architects,
teachers, parents, students, members of the
school building committee, building managers and
community stakeholders inform decisions about
both the unique character of the learning environment
and site and help define the community’s vision
for the new school. Participants consider the
qualities of a space that will optimize natural light
and views, thermal comfort, good acoustics and
indoor air quality and promote physical activity.
In addition, options for achieving water conservation,
energy efficiency and climate resiliency are
discussed at the building and site level.
During this early phase, it is critical to engage
the facilities staff to understand how occupants intend
to use the school, both during regular school
hours and off-hours. Will community events be
held regularly? What about before or after school
programs? Summer use? It is only with this crucial
knowledge that the design team can accurately
model the design to ensure its high performance.

Photo credit: Ed Wonsek
A training manual
created by HMFH
Architects for
teachers at the
Carver Elementary
School outlines
how the controls
and systems in each
classroom and in
the building work.
MAKE THE CRITICAL DECISIONS
Once the sustainability goals have been established,
it is important to make the critical early
design decisions that can reduce energy requirements
and simplify operational requirements. Passive strategies — the massing and orientation
of a building, for example — can reduce the
required size and complexity of building systems.
Orienting the building with north- and south-facing
windows and employing appropriate strategies
to optimize good daylighting and control glare
can help minimize heating/cooling loads as well as
energy consumption from artificial lighting.
Another decision that has substantial impact on
the needed size and complexity of MEP systems
is the design of the building envelope. Simplifying
the massing of a building can reduce the number
of mechanical system zones required and reduce
operational complexity. When glazing is used
strategically to have the greatest design impact
and provide high levels of insulation, and when
high-performance windows and exterior shading
are employed, the design can minimize the required
energy needed to heat and cool the building.
For the design of the Fales Elementary School in
Westborough, MA, a project targeting net positive
energy design, early iterative analyses allowed
the design team to understand the implications of
changes in the building’s positioning and exterior
geometry. Adjustments to the orientation, slope
and angles of the “sawtooth” roof design optimized
both the predicted generation from rooftop PV cells and daylighting through
skylights. When building design
supports simplicity and repetition
within systems, it reduces
complexity and the size of MEP
systems. These improvements
then allow the budget to go
further, giving the community
the greatest impact on their
investment.
MODEL THE PERFORMANCE
Simulation tools allow the
team to further test system
designs to help ensure that they
will perform as expected and as
designed. Whether the energy
modeling is done by the architect
or a third-party consultant,
the crucial consideration is
that a thorough use of these
simulation tools happens early
in the design process. Energy
modeling will inform big-picture
decisions like the orientation
of the building or focus in on
details like the effect of adding
an extra inch of roof insulation
on the heating load of the mechanical
system. In addition to
energy modeling, we frequently
use DIVA, a software tool that
allows us to look at daylight
autonomy, which is the percent
of the time a space hits a determined
natural light level.

Photo credit: Ed Wonsek
Carver Elementary
School library.
SET, ADJUST AND TUNE
Keeping the building manager
and staff informed of the process,
and of key design decisions
as they are made, builds both
understanding and buy-in from
the individuals who will ultimately
operate the systems. Helping
to set and adjust expectations of
these users can have just as large
an impact on the efficiency of
the systems as designing a tight
building envelope. Establishing
whether specific and limited
spaces need to be air-conditioned
instead of the whole
building, or whether a central
kitchenette will meet staff needs
instead of individual setups in
each classroom are examples
of decisions that have rippling
effects on the plug loads, and
mechanical system sizing.
In addition, each high-performance
building system needs
to be commissioned upon
completion to assure that all the
building’s systems and controls
are fully installed and functional
as designed. Commissioning will
also help “tune” the building
to its actual use patterns. Once
the building is operating as
intended to meet the energy
design goals, the benefits for
the building owner and facilities
managers will be reduced
energy costs and maintenance,
longer life cycles for systems,
and comfortable environments
for staff and student. Together,
these benefits translate into
higher performance for the
building and its young learners.
Some municipalities are
opting for extended commissioning
of their new facilities to
ensure systems continue to operate
as designed and continue
to be as efficient as possible.
This can lead to sequential
reduction in energy usage year
after year in the initial time of
operation for a new facility as
systems are tuned to the highest
levels possible.
HOW TO CONTROL
THE CONTROLS
One of the most significant
factors in achieving operational
success is ensuring that the occupants
and users of the building
know how the building works.
Training for facilities staff and occupants
is essential to take full advantage
of the technological tools
and create synergies between
systems. After the school opened
last September, each teacher at
the Carver Elementary School,
which will be certified by the Collaborative
for High Performance
Schools as a NE-CHPS Verified
school, was given a manual outlining
how the building works. The
user-friendly manual covers every
aspect from automatic daylight
dimming and occupancy sensors
within their classroom to the building’s mechanical ventilation system,
which brings in dehumidified fresh air
from outside.
“The Teachers Training Manual developed
by HMFH Architects provided our
teachers with key understandings on the
operation of the systems in the entire
school and their classrooms. Armed with
this information, teachers can make
the environmental systems support
good teaching and learning practices,”
said Scott Knief, Carver Public Schools
Superintendent. He noted that teachers
are particularly pleased with the lighting
and dehumidification systems.
SCHOOL AS A SUSTAINABILITY LAB
After the school is built and occupied,
employing post-occupancy tools
is a good way to engage students in understanding
the operations and systems
of their school building and to encourage
stewardship of the environment.
We have recently used the USGBC’s
sustainability performance platform,
ARC, to develop curricular opportunities
with schools under the LEED certification
program. “ARC is an online platform
that helps schools track and benchmark
their water use, energy use, waste, occupant
experience and transportation
to their building,” noted Anisa Heming
from the Center for Green Schools at
USGBC who is working to bring this tool
to more municipalities.
Online tools such as ARC, or built-in
displays in a school’s communal areas,
empower students to be cognizant of
their impact on the world around them.
At the Coolidge Corner School in Brookline,
a sustainability dashboard at the
school’s main entry displays energy and
water use data and other facts about the
school’s sustainable design. These types
of tools offer real-time access to building
data and allow students and facilities
staff to quantify how changes in systems
operations impact actual performance.
When they can see metrics and understand
their impact, students and teachers
become active participants in the optimization of a building’s performance.
Occupants and managers of the building must be empowered with the right tools
after architects “hand over the keys.” Only then does it become possible to sustain
the levels of sustainability to which the building was designed.
This article originally appeared in the School Planning & Management September 2019 issue of Spaces4Learning.