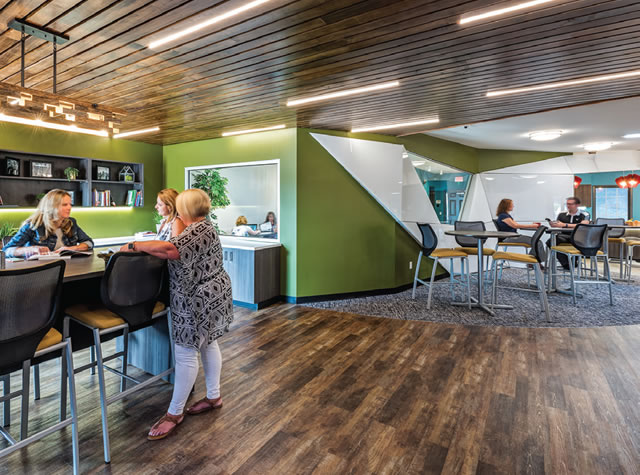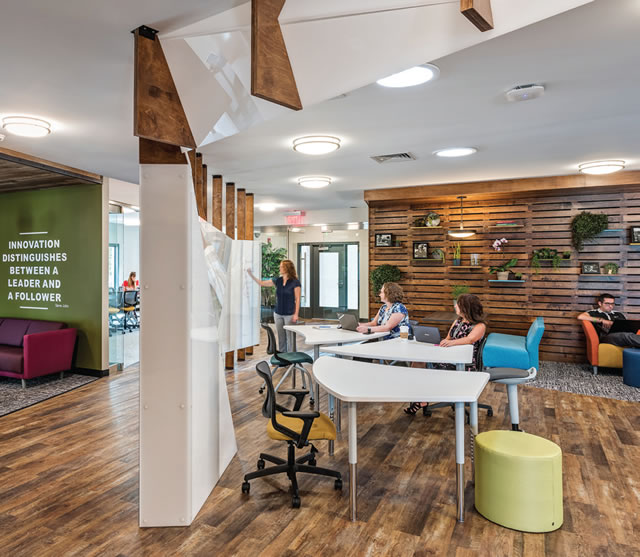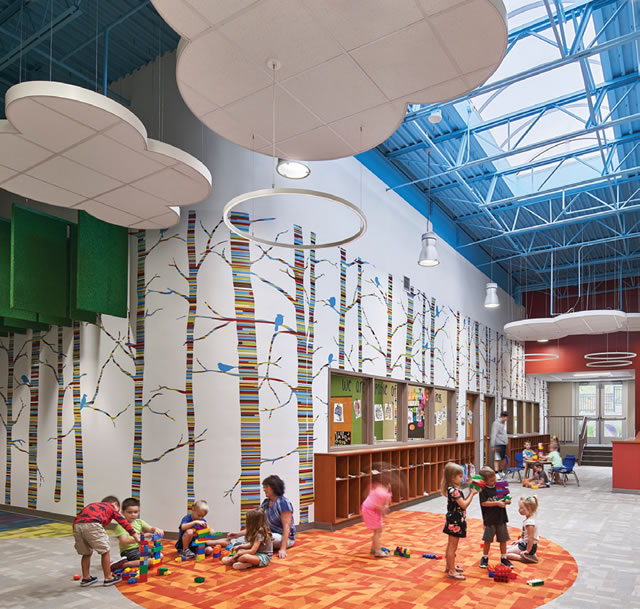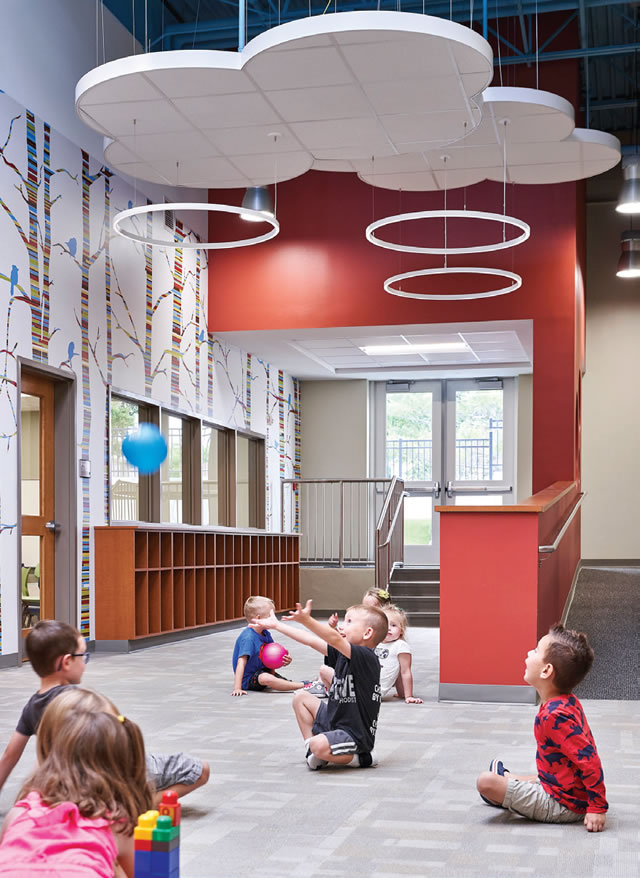Page 2 of 2
Thinking Outside The Box: Adaptive Reuse For Education
Education is one of several industries facing drastic changes to meet the demands of consumers. The educational
experience is evolving to provide students with next-generation
learning opportunities, while, simultaneously, retail and
medical industries are undergoing transformational shifts in how
they serve their customers. As a result, once bustling shopping centers
and medical offices sit vacant, and neighborhoods are littered
with shuttered properties that previously served hundreds, or even
thousands, of people every day. This scenario is unfolding across
the nation, but I believe there is hope.

DLR Group / Christian Phillips Photography
Many school districts are searching for additional space to
serve students and educators, and over the last few years, DLR
Group has partnered with multiple school districts to convert
non-educational properties into innovative environments for students
and staff. Although it may be considered non-traditional,
the solution is a win-win for local communities. Repurposing
empty structures into educational and administrative facilities
breathes life back into buildings and surrounding neighborhoods.
It also allows school districts to create new environments in a
fiscally and environmentally responsible manner.
Converting a Medical Office
to an Innovation Center
Yorkville School District 115 in Illinois identified an opportunity
to transform an existing single story 4,400 square-foot dental
office building into a new Teacher Center for Innovation. The
space acts as a district hub and training space for more than 500
educators. DLR Group’s design encourages professional collaboration,
expands “touchdown” opportunities for nomadic staff and
fosters healthy teacher perspectives. It also supports innovative
pedagogical practices such as multi-grade, cross-district collaboration,
research and professional learning.
The new facility is home to a professional space intent on supporting
teachers and the district’s bold strategic plan goals of creating
a community
of learners, operational
excellence
and meeting every
learner where they
are. It is accessible
24/7 to meet the diverse needs of an evolving workforce and is located
near district administrative offices at the town’s arterial crossroads,
offering easy access for all educators throughout the district.

DLR Group / Christian Phillips Photography
Because it previously operated as a medical office building, a
complete interior demolition and renovation was necessary, as well
as a new floor plan, solar tubes to bring in daylight and updated
furniture and finishes. The original floor plan consisted of small
compartmentalized spaces and a lobby; DLR Group’s design features
a layout that focuses on purposeful adjacencies to support
formal and informal gatherings for both professional and social
activities. A variety of conference, private office and kitchen spaces
flank a centralized flexible collaborative space and provide areas
for teachers and teaching professionals to utilize based on whatever
need is at hand. As pedagogy evolves, strategic placement of
several rooms for video conferencing and recording lectures also
readies teachers offering increased blended and remote learning.
Adapting a 1960s Medical Facility
into a Career Ready Center
Topeka Public Schools in Kansas sought to re-purpose an existing
building into the Topeka Center for Advanced Learning
and Careers to provide real work experiences for its students. The
facility was originally designed as part of the Kansas State Hospital
system built in the early 1960s. The nature of its operation
as a clinical and research center for mental sciences prohibited
the use of windows and, as a result, lacked access to daylight. In
1981 the facility was converted to an education and activity center
for the Topeka School District providing additional classrooms, a gymnasium and library. The new addition incorporated one
narrow window per classroom with masonry walls that provided
minimal thermal comfort — typical of design and construction
techniques at the time.
Today, TCALC supports an innovative program in profession-based learning. Serving as design architect, DLR Group
partnered with Architect One in Topeka to transform the existing
facility into a professional work and learning environment with
highly interactive, creative and technology-laden spaces. The center features new
classroom, lab, research and collaboration
venues that mirror those found in high-end
workplace facilities.
The design adds much needed daylight
to all spaces. An aluminum-finned shade
structure along the south side of the building
reflects daylight deep into the space. In
addition, all interior walls, minus the gymnasium
and storm shelter, were demolished
to allow for ample flexibility within the
learning environment. The existing gymnasium
was transformed into a new social commons which incorporates
a learning stair and introduces daylight through new clerestories,
while pops of vibrant color create a sense of excitement in the
space. Contrasting materials and masses playfully hide and reveal
the existing and new masonry and frame new openings for daylight.

DLR Group / Michael Robinson
Transitioning from Big Box Retail
to Education Center
DLR Group’s design for the Kearney Early Education Center
in Missouri responds to Kearney School District’s increasing need
to accommodate exponential growth across the community. Converting
an existing grocery store, with a large open floor plan, allowed
DLR Group to start this project with a blank canvas and
to successfully create dynamic educational environments through
adaptive reuse. The volume and openness of the space fostered opportunities
for a welcoming discovery zone; long structural spans
gave way to freely planning spatial adjacencies; and minimal existing
interior construction helped expedite completion of the facility.
The 26,400 square-foot facility serves two functions: an early
childhood program and a new district office. It comprises 11
classrooms, from infant care to pre-K, all connected by an expansive
discovery zone for hands-on learning and indoor activity.
Classroom spaces have ample transparency to allow for passive supervision
and access to daylight, which is
achieved through new skylights throughout
the facility. The organization of classrooms
around a central discovery zone removes the
need for corridors, reinforcing the notion
that every space is a learning space.
The district office section of the facility
incorporates seven private offices, a shared
working space and multiple collaborative
environments ranging from a central café
space to varying sized conference rooms.
The new board room — a functional space
the district was previously lacking — is designed
to be divided into three separate spaces with operable partitions
that allow for functionality beyond formal board meetings.
There are countless opportunities to create new and innovative
environments for learning within existing buildings. Some
require simple modifications while others need massive overhauls.
An existing facility with good bones can be easily transformed
to serve a specific need, and the examples I shared above
demonstrate what’s possible when school districts consider adaptive
reuse and look outside the education industry to solve their
capacity challenges.

DLR Group / Michael Robinson
This article originally appeared in the November/December 2019 issue of Spaces4Learning.
About the Author
DLR Group Senior Associate Ian Kilpatrick, AIA, is a multifaceted designer specializing in K-12 education projects. Designing from the inside out, Ian has a passion for shaping learning environments that encourage student engagement and motivation.