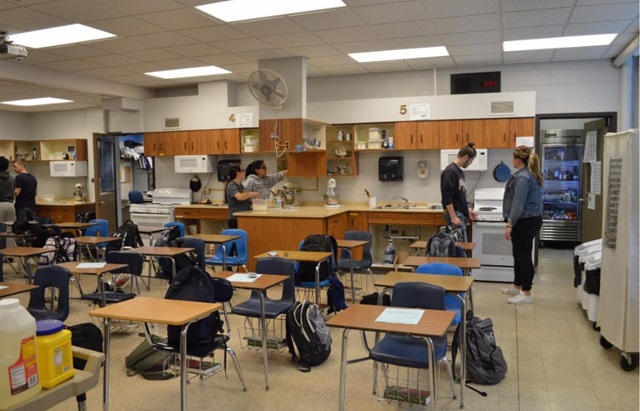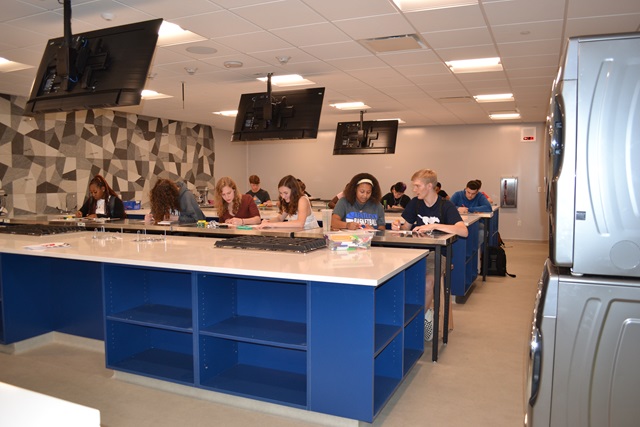High School Culinary Makerspaces Draw Inspiration From TV Food Shows
- By Yvonne Marquez
- 01/29/20
There is a wealth of TV shows, videos, and online content dedicated to one thing we all consume everyday: food. There are food competitions, food documentary series, step-by-step recipe videos, food blogs, and Instagrams devoted to food. Community High School District 99, located just outside of Chicago, is harnessing foodie culture to revamp culinary arts facilities at two of their high schools — Downers Grove North and Downers Grove South.
“Our high school programming is really driven by student interest,” Superintendent Dr. Hank Thiele, told Spaces4Learning. “We exist to serve the needs of kids and what they would like to do. This is an area — with media programming and the little Tasty clips on social media — that has gotten a lot more attention by our students and our families in the last five to 10 years. Interest in this area is continually growing, so we're responding to student interest by improving these spaces.”

Downers Grove South's kitchen and facilities before renovation.
As part of multi-million-dollar renovation, the high schools will be outfitted with multiple culinary arts facilities designed and constructed by Wight & Company. Thiele points out the old facilities were “severely out of date,” equipped with basic stoves, microwaves and tables. “They dated back to the idea of home economics, rather than culinary arts,” he said. Through family and consumer science classes, the school district aims to teach students basic life skills in the kitchen, as well as introduce them to a potential career path.
“We have kind of a mix of students that just want to dabble in the culinary arts and they just want to get started with it,” Thiele said. “At the same time, we have other kids we're preparing to go off to a career. So, we need to cover the range of everything that might be in a kitchen at home, up to kind of the basic level of an industrial kitchen here.”
Cooking On Display
The new renovations will feature culinary labs at each school that are designed to give students an experience similar to what they see on Food Network programs. Each lab will contain six large work stations that look like kitchen islands that will face a teacher demonstration station at the head of the class.
Technology incorporated into the work stations plays a big role in enhancing the learning space. Monitors above the islands display recipes or demonstration videos, including video recorded from cameras mounted above the teacher demonstration station.

The new culinary lab at Downers Grove South.
In addition, the labs will feature a wall of windows that makes classroom action visible from the commons, to attract students to culinary arts classes. Both schools will also be adding demonstration kitchens which are designed to look and function more like commercial kitchens for classes geared toward students interested in culinary careers.
“Both schools are going to feature a high-level visibility into the [culinary] lab to promote the program to encourage more interest from students,” Steve Shearer, senior project designer at Wight & Company, told Spaces4Learning. “Demonstration kitchens will allow for a number of opportunities where a guest chef could come in and give a larger presentation to students in the common spaces. Students could even possibly one day actually cook and serve food to students for events before and after school.”
Culinary Makerspaces
Craig Siepka, vice president/design principal at Wight & Company, says there is a rising trend of adding inspiration from industrial kitchens to high school culinary arts facilities. He explains the space design is influenced by the idea of “culinary makerspaces.”
“Makerspaces themselves are really big in schools right now,” Siepka said. “Put a twist on it, and it pretty much gives you an idea of the mindset that they have for these programs now, where it's not just strictly residential cooking events and activities, but it's more holistic and looking towards professional kitchens and the way things are being done in the private sector.”
Culinary makerspaces provide hands-on experience where kids are able to be creative and collaborate, Siepka explains. “If you think about the space, not as a classroom, but as a laboratory, or as culinary makerspaces, that’s sort of the right sentiment, but the materials have to follow suit too,” he said. Not only is technology important to culinary makerspaces but the finishes are critical to “the vibe and the functionality” of the space, he explains.
“We start talking about drawing some inspiration from kitchens and professional culinary spaces that you see on TV, so a lot of stainless steel,” he said. “We like to think about durability in terms of tile and the kinds of flooring that we put it there too — even sometimes wood adds a nice mix of textures to the space. And all that kind of creates an ambience and environment that says that it's not just business as usual over here.”
Downers Grove South has completed construction on two culinary labs while one culinary lab is under construction at Downers Grove North and will be completed for the 2020-2021 school year. Demonstration kitchens at both high schools are still under construction and will be completed in the fall of 2020.
About the Author
Yvonne Marquez is senior editor of Spaces4Learning. She can be reached at [email protected].