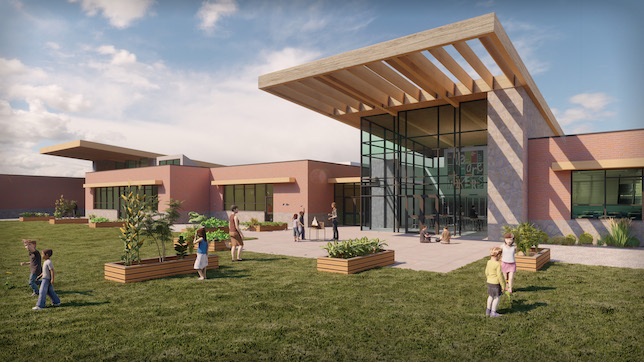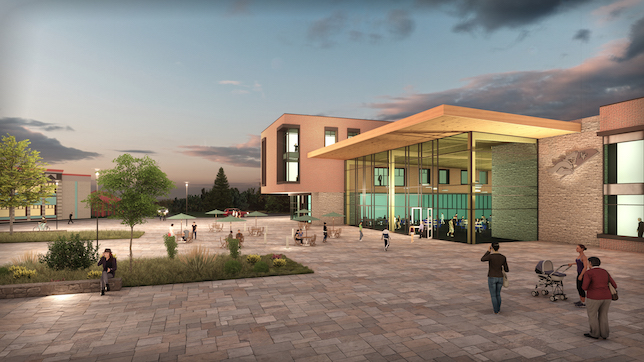New Fairfield Schools Select JCJ Architecture for New Projects
- By Yvonne Marquez
- 02/12/20
New Fairfield Schools Select JCJ Architecture for New Projects
New Fairfield Public Schools recently selected JCJ Architecture to design two new school projects — the expansion of the Grades 3 through 5 Meeting House Hill School and a new high school.

Elementary Exterior
Voters in New Fairfield, Connecticut approved the $113 million school building plan in 2019. About $84 million is needed for the new high school, while $29 million will go to the new addition at Meeting House Hill School. The new 44,000-square-foot addition will accommodate the Consolidated Early Learning Academy (CELA) for PreK-1, while the existing facility will be converted to serve Grades 2 through 5. The high school is planned to be 143,000 square feet.

High School Exterior
JCJ Architecture proposed schemes for the new construction to the town’s Permanent Building Committee which the firm says — “focused on ways to maximize use of the site, addressed vehicular circulation, incorporated sustainable principles, created community and collaboration-oriented spaces, and organized programs to maximize building and educational efficiency.”
JCJ Architecture will work with project management firm Colliers International to move the project through the planning and design process. The project is scheduled to break ground in Spring 2021 with CELA slated for completion in 2022 and the new high school in 2023.
About the Author
Yvonne Marquez is senior editor of Spaces4Learning. She can be reached at [email protected].