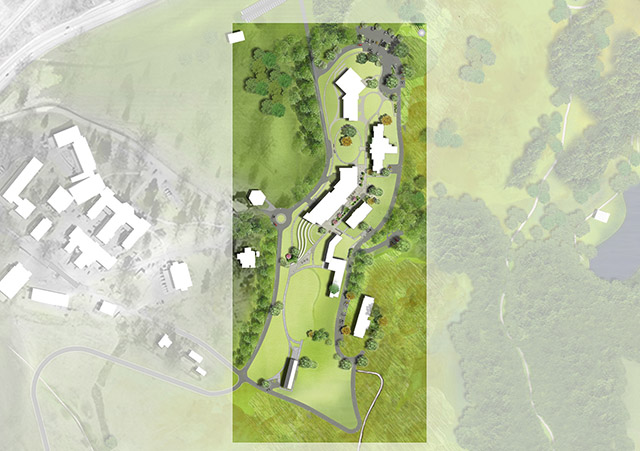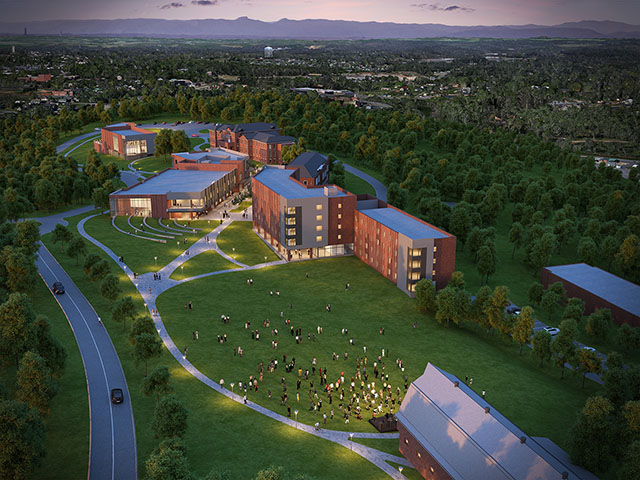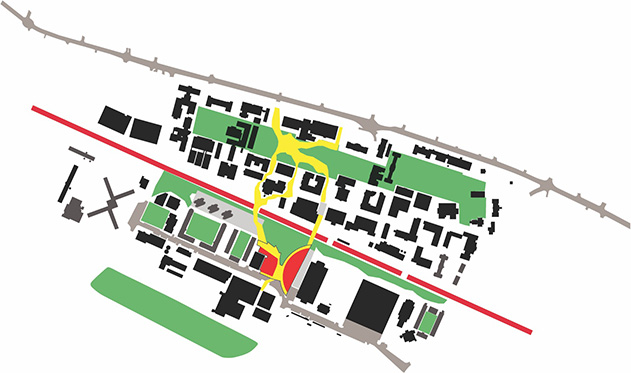Master Planning the Outdoors: Spaces for the Life of a Campus
Some common strategies and parallel considerations are at play in all master planning for the outdoors. Each campus must first be approached on its own terms, free of predispositions on planning.
- By Turan Duda, Jeffrey Paine
- 03/02/20
Campus master planning provides a university vision for growth over time. As vital as the placement of current and future buildings is to the process, the outdoor spaces between buildings and their connection to the life of a campus have an equally influential role in defining the experience of students and visitors.
What Makes Outdoor Space?
A campus “outdoors” is a system of pathways, greenspaces, quads, plazas, terraces, semi-enclosed structures, art, water management features and so much more. The master planning process is in many ways about establishing the framework for building a small city. The objective is not to create a formal plan with great axes and spaces, but a basis for shaping coherence, a sense of discovery, enjoyment and community.
Urban theorist Kevin Lynch wrote The Image of the City in 1960 outlining five elements that defined the experience of cities: paths, edges, districts, nodes and landmarks. These same elements are a logical framework for planning campus outdoor spaces. Pathways inform the arrangement, hierarchy and interconnectedness of buildings and spaces. Streets, walls, buildings and other elements define zones of space to create edges. Districts provide areas with distinct characteristics or functions — athletics and student life often appear in districts. Nodes are major centerpieces around which pathways and buildings radiate, while landmarks provide orientation points. Outdoor art installations and architectural elements also speak to a campus’s history and embody school spirit.
Other elements that compose outdoor context are site topography, native landscape features, views across spaces, views to and from buildings, the presence of hardscaping versus soft-scaping, water management features, lighting, access, gathering and performance spaces, streets and furniture. Natural wooded areas provide views and bring the outside inside. All factor into our use of the outdoors, with every element contributing to the overall campus character and reinforcing a university’s culture.
The Silvan Site
The North Carolina School of Science and Math (NCSSM) comprises roughly 62 acres of open, natural landscape marked by a high ridge and a sprinkling of older buildings. Our master planning process began with a challenge faced when any college is born: how do we speak coherently to a teaching philosophy when the context is open landscape?

Images courtesy of Duda | Paine Architects
The new NCSSM Morganton Campus answered the challenge of speaking coherently to a teaching philosophy in an open landscape context.
Immersion into NCSSM’s teaching methodology brought insight into their very unique living/learning model to advance cross-disciplinary thinking in mathematics, science, engineering, computer science and the humanities. The master plan centers on a ridge that runs along the top of the site, where the concept of a linear “academic street” connects the disciplines. This outdoor circulation system is the campus heart, with all buildings and open spaces arranged along it in districts for academics, housing and student life. Thus, the topography has defined both the placement of functional programs and the outdoor spaces these buildings will share. Outdoor areas for education, interaction, connection and reflection all provide long views of the surroundings. A network of pathways connect buildings, flow into a campus running trail and eventually extend to a community resource — the Morganton greenway.

The NCSSM Morganton Campus master plan centers on a ridge running along the top of the site, where a linear “academic street” connects learning disciplines.
The Established Campus
Topographic Challenges
Appalachian State University in Boone, NC, founded in 1899, and the University of North Carolina (UNC) Asheville, founded in 1927, are campuses with challenging topography and collections of buildings designed and developed over many decades. Topography plays a substantial role in the placement of buildings for these campuses and presents challenges for cultivating pathways and greenspaces to connect them. With 40- to 60-foot elevation changes across parts of the UNC Asheville campus, aligning architectural and programmatic spaces must also negotiate the terrain’s verticality.
At UNC Asheville, coherence is being driven by the creation of two main quads, which require surgical interventions on two major buildings to change how people approach and pass through. These outdoor spaces are adding clarity and a sense of the campus being a complete, understandable whole.
Rethinking History’s Models
Pre-World War II planning was orthogonal and axis-driven with an organized and purposeful layout of spaces between buildings. The original Duke University is one example of an orthogonally organized setting with great vistas and long axes. After World War II, a desire to make grander building statements emerged and the spaces between buildings appear almost as afterthought. Reframing the character and negotiation of outdoor space for these campuses requires envisioning a comprehensive whole from a more traditional collection of buildings and spaces. The placement of new buildings requires thinking about their interrelatedness and how, as interventions, they can provide a framework for activities such as lying in the grass, throwing a Frisbee, outdoor learning, events and views from a classroom or dorm room.
The Semi-Urban Campus
Many campuses have limited land for growth, making it illogical to add grand outdoor spaces. Compressed site conditions require organizing shared open spaces vertically instead of horizontally. Using the site’s topography and adding terraces and roof gardens place less demand on constrained land. At Emory University in Atlanta, design for the recently completed student center required envisioning a new campus heart. The design challenge involved reinforcing existing networks of pathways and buildings to frame a hub where one didn’t exist. Given Atlanta’s temperate climate, a portion of building spaces were placed outdoors to reduce the area that needed to be heated and cooled. These outdoor spaces present an environmental response that turns the building inside out and, in turn, transforms the campus around it. The massive program was divided into smaller pavilions unified under a shade trellis, which presented opportunities to place social, gathering and circulation components outdoors including a monumental staircase.
Some master plans are centered around the need to problem-solve, such as making car-friendly districts more pedestrian-friendly. For North Carolina State University’s Cates Avenue master plan, done in advance of designing the Talley Student Union, we uncovered a need to fully redefine the existing outdoor context to create spaces for students to sit in a courtyard, wait for a bus or park their cars. In the end, those outdoor areas informed the open and inviting architecture of Talley, which draws campus circulation through the building rather than around it.

The outdoor spaces of the North Carolina State University’s Cates Avenue master plan informed the open and inviting architecture of the Talley Student Union, which draws people through the building rather than around it.
At both NC State and Emory, the design of outdoor spaces remastered the campus experience and all new development since. Thus comprehensive planning for outdoor circulation patterns transformed not simply the site, but several rings of buildings and spaces around the site.
The Process
Despite differences in density, topography, ad hoc development and the presence or absence of context, some common strategies and parallel considerations are at play in all master planning for the outdoors. Each campus must first be approached on its own terms, free of predispositions on planning. We take a deep dive into a particular campus and its culture before beginning the process of imposing new thinking or a different order. We experience the campus’s physical environment by walking alongside its students. What pathways do they use to get between buildings? What is the pattern of other movement? Where do students gravitate for socializing, and where do they find quiet?
Interview users. Just as you might ask a family how they use their living space in residential design, a planner must understand how students, faculty and staff currently use their campus and their intended and even wanted uses. Beyond simple problem solving, a successful master plan supports an institution’s academic mission while bringing a sense of order and clarity to the campus.
Just as buildings are campus destinations, so too are well-conceived outdoor spaces. They activate campus life, encourage activity, bring people together and bring coherence and meaning to academic experience.