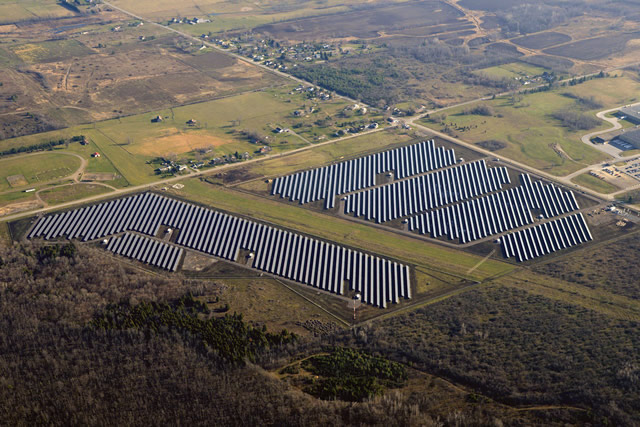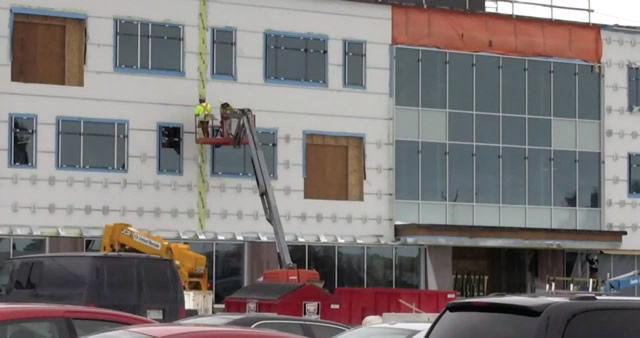To Push the Envelope on Sustainability, Push the Envelope
Higher education has historically led other
markets, regarding their prioritization of sustainable practices,
particularly green buildings. Often, campuses are testbeds
for architectural innovation, as they are ripe ground considering
their goal to convey an image of excellence, used to attract
students and faculty, the benefits and operational savings are
fully realized through the long-term ownership of buildings
and grounds and because they are often used as teaching tools:
learning-on-display for designers, backdrops for artists and even
as settings for student activism urging deeper climate action.

Nearly 700 nation-wide campuses since 2006 have agreed to address
climate change through adherence to The American College & University Presidents’ Climate Commitment (ACUPCC), addressing
resiliency, climate action planning and carbon neutrality by or
before 2050 — a precursor to similar plans adopted by cities and
states bound by the Paris Agreement. This is a major challenge that
will impact four key areas: 1) new construction and existing buildings,
2) power generation and distribution, 3) waste and 4) transportation,
as well as other behavior and procurement attributes. This
article will focus on the first two points — specifically the first.
Carbon-Free Campus
A carbon-free campus, city or building is simple in theory:
electrify all buildings (and vehicles), make them as efficient
as possible and supply their electricity via a smart, renewably
based (decentralized) power grid. The challenge comes in practice,
as only 600 of the millions of existing buildings in North
America are net-zero energy and because our centralized national
energy matrix features only 17.5 percent renewables.
For power, many institutions — driven by ACUPCC — procure
green power (wind and solar) via large-scale, often offsite,
power purchase agreements (PPA). PPA’s require institutions to
inventory their total greenhouse gas emissions, whereby then,
they agree to purchase the determined amount from the grid
wherever it can be most effectively generated by the renewable
energy source. This makes sound fiscal sense, as it alleviates the
institutions having to invest upfront in land and infrastructure,
it creates a market for clean energy where it can be most efficiently
produced (useful granted our current nationally centralized
power grid), and by locking in the price for energy for 20 years,
institutions are saving on operating costs, given that the price of energy continually rises. This
low-hanging fruit is one of the
most popular means by which
campuses adhere to ACUPCC,
and it is a win/win for both the
environment and campuses.

Courtesy of Stantec
Example of an offsite renewable energy farm, which is an
opportunity for campuses to cut emissions and operational costs.
Buildings' Role
The waste and transportation
components are important
too. Most campuses offer recycling,
so, to get to zero-waste,
they should collect all eight
LEEDv4 recycling streams and
compost through a combination
of centralized and decentralized
methods, appropriate on a campus-by-campus basis. For transportation,
campuses should put
pedestrians first, promote active
design guidelines, switch their
fleets to renewable fuel sources
and limit/reduce single car/combustible-vehicle use through policies,
pricing, design, etc.
Buildings play a role here, as
they foster the place where these elements interface with users.
They play an even larger role given they are the primary users of
energy and emitters of greenhouse gases on campuses, representing
both the largest challenge — and opportunity for efficiency
— and are the area where designers exhibit the greatest level
of control. Tools like LEED, WELL and Passive House — even
the Living Building Challenge in some rare instances — have
been leveraged to positively impact sustainability, health and
resiliency on campuses. However, these tools — spare the Living
Building Challenge — while more advanced than code, do
not address carbon-free building and campus-level emissions.
To get there will require a combination of net-zero energy (and
energy-positive) new construction in conjunction with the retrofitting
all existing building stock — thinking beyond LEED
Silver, even Platinum, towards net-zero/positive emissions.
Front-Loading Design Process
Architects continue to design buildings much the same way
they always have; yet, a carbon-free future will require new
practices, namely true, front-loaded integrative design. Also,
campuses will have to aim beyond LEED-based codes towards
performance-based standards, like Passive House, to achieve
this shift with less reliance on active building systems to do
the work of achieving efficiencies towards passive architectural
systems doing the heavy lifting. This places greater emphasis
on the building envelope than codes of systems, like LEED. The
architectural envelope — and occupancy type — establishes
the demand for energy inputs to maintain thermal and visual
comfort, functionality, etc., and based on this relationship, the architect is responsible for creating either a low or high demand
for energy. For example, if a building is overglazed, it will need
a larger (year-round) energy input to maintain thermal comfort
than a building more attuned with its microclimate.
By investing in the thermal envelope upfront, downwind savings
of reduced mechanical systems can be achieved, which are
less costly to operate and maintain and which even weigh less and
have reduced impact upon the overall buildings’ aesthetics. Additionally,
through the use of parametric analysis, by leveraging a
truly integrative design process, teams can work backwards from
the end-goals (i.e. zero-energy, LEED Platinum, etc.) to identify
(with pricing) "bundles" of strategies that meet the desired goals
and are affordable early in design. These early options would serve
as design guidelines, allowing performance (and data) to influence
the architecture, rather than the other way around. By prioritizing
glazing ratios, better glazing performance, better envelope
performance, and eliminating thermal bridging, "Architecture" wins by serving as a prominent system, rather than being placed
on life support. Shouldn’t this be where the primary investment
occurs? The envelope is the part of the building on permanent
public view, and it is composed of the elements which last the
longest. Cities are already adopting policies dictating window-to-wall
ratios, envelope performances exceeding ASHRAE 90.1 and
commissioning/thermal bridging elimination, and it is a game
changer for emissions reductions and aesthetics, as we move away
from ubiquitous glass boxes towards refined facades that are human-scaled and climate-specific.

Photo Courtesy of Stantec
Example of an enhanced thermal envelope under
construction for a net-positive energy building, which
seals all potential leaks and reduces thermal bridging
Prescriptive Codes
Campuses should establish their own specific guidelines so
projects can adhere to the overall goals of the campus meaningfully.
Proposals generated for design services would be outcome-specific and less open-ended, resulting in individual projects
understanding how they play a role in the larger campus
efforts — not just the new construction projects. While similar
to campuses requiring LEED certifiability, this is a greater level
of specificity, specifically for materiality and energy demand, that
can benefit building performance, reduce operating costs, boost the market for better products and even generate higher (more
valuable) skilled labor locally, as campuses can be large enough to
generate their own local spheres of economic influence.
The City of Boston is doing this by leveraging their Article 37
process, which since 2007, requires projects >100,000gsf to demonstrate
LEED certifiability. Over the years, its scope has expanded
to include provisions for resiliency and smart utilities, MA Stretch
Energy codes (>10 percent energy reduction above ASHRAE 90.1)
and in April of 2019, the Boston Planning & Development Agency
(BPDA) launched the Zero Carbon Assessment tool to help
construction beginning in 2020 meet their goal of zero emissions
by 2050. All projects under Article 37 are obliged to model 1) a
code-compliant baseline, 2) a MA Stretch Energy code-compliant
baseline and 3) the proposed project. The Zero Carbon Assessment
adds an additional modeling run early in design, with pricing, which
is essentially 100 percent electric, Passive House equivalency:
Required:
- Continuous insulation: >R-50 roofs; >R-36 walls
- Curtainwall: <U-0.05 opaque; <U-0.22; <SHGC-0.25 vision
- Window-to-wall ratios: <40% commercial; <30% residential
- Window assemblies: <0.22 commercial; <U-0.15 residential
- ACH50 = <0.06 air tightness
- Heating/cooling systems: high efficiency, use optimized
- DOAS with ERV >80% efficiency and MERV8 filters, or better
- DHW: high efficiency with minimized pipe runs:
- Residential – in-unit ASHP DHW
- Commercial – central system
- Energy Star appliances, induction cooktops/ovens and all LED
lighting with controls
Optional:
- Onsite PV – amount optional, but must be investigated with
some amount installed
- GSHP – optional, but must be investigated
These guidelines are extremely useful, as the prescription
removes the guesswork associated with achieving high performance.
Teams can begin project discovery and development by
identifying "bundles" of strategies that meet these measures, with pricing. While Boston-centric, guidelines elsewhere would
need to be adapted accordingly.
Beyond efficiency, there are many additional benefits. Better
envelopes increase resiliency through increased durability,
noise reduction and increased thermal comfort. Better thermal
performance means that students/faculty/staff can shelter in
place for longer periods of time during disruption more comfortably,
and this, with noise reduction, are also important evidence-based benefits that improve mental acuity for better sleep
on campus, better academic performance in the classrooms, etc.
Existing Buildings
While these guidelines would apply to both new and existing
buildings, additional care needs to be given to existing buildings,
particularly, to ensure enclosure improvements do not create
moisture issues within the envelope. Software analysis, i.e. WUFI,
allows designers to perform hygrothermal analysis of proposed assemblies
to manage dew point locations. Additionally, for existing
buildings, regardless of whether under full renovation or phased
improvements, upgrades can be phased-in over time to align with
capital planning schedules. This allows campuses the next thirty
years to upgrade their existing building stock to meet the prescriptive
measures, although most of the work needs to take place by
2030 if campuses are to do their part in meeting the Paris Agreement.
Lastly, for historically sensitive projects, where the prescriptive
measures would not be appropriate, these projects will have
to rely on minor phasing out of systems, systems upgrades and
emissions tracking and offsetting via onsite/off-site renewables.
Conclusion
We are seeing a shift towards performance-based buildings.
This does not mean that LEED will disappear; it means that
energy and emissions will drive decision-making, while LEED
rounds out a holistic framework for green space, water, materials,
transportation, etc. Campuses can achieve zero emissions and are
already working towards this goal. They will likely arrive before
cities and countries, providing valuable insight into scalable
solutions. While waste, transit and behavior change are essential,
all-electric buildings running on a renewables-based smart grid
will be the deciding factor regarding zero emissions. Campuses
can do this by creating site- and climate-specific guidelines
for renovation and new construction projects, through onsite and
offsite renewables, and through soliciting service providers with
the commitment and abilities to meet these goals through true
integrative design. Too often, "sustainability" is more an outcome
tweaks to "business as usual," with the primary focus on "design." By establishing clear, measurable expectations, all projects can fit
into greater campus objectives, both at the Presidents’ levels and
that of their Project Managers, who designers interface with the
most. This is an exciting time for our industry, as well as working
in higher ed, with efforts invested influencing the societal shift
towards a post-carbon economy!
This article originally appeared in the March/April 2020 issue of Spaces4Learning.