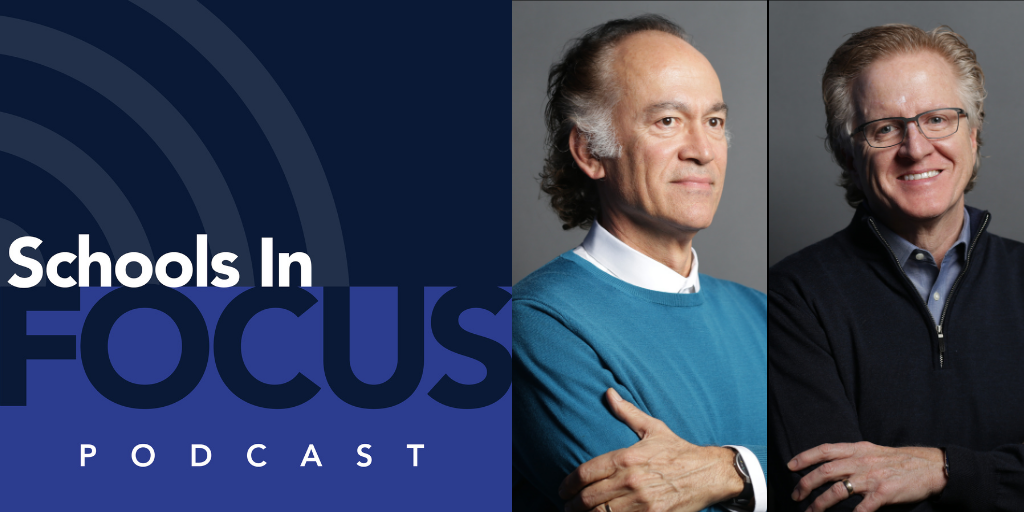Schools In Focus: Centering Student Health and Wellness In Design
- By Yvonne Marquez
- 11/10/20
Schools In Focus is a podcast dedicated to the design, planning and management of educational facilities and campuses. Listen in as senior editor Yvonne Marquez chats with industry experts, facility managers, architects, security and safety professionals, and other thought leaders. Catch up on previous episodes here.
Today's episode is on supporting student health and wellness on campus through design.
Schools In Focus, Episode 8: Centering Student Health & Wellness in Design

Over the last several decades, universities and colleges have made an effort to address student needs as a whole person. We’re seeing more and more health and wellness centers on campus that not only provide physical health and mental health services for students but are also a place to relax, study and socialize with their peers.
In this episode of Schools In Focus, Turan Duda and Jeff Paine, founding principals of Duda|Paine Architects, discuss how architectural design is shifting to better address the mental and physical health needs of students.
“There’s a new sense of awareness on college campuses that these issues of physical health, mental health, emotional health, need to be addressed with these young people,” Paine said. “We’re very excited to be designing buildings that really have that motive behind them, to really help take some of the pressure off of students today so they can be successful in college and university.”
We talk about destigmatizing health centers, creating a welcoming, comfortable space with choice, the use of natural materials, and the importance of prevention in student health and wellness. Tune in to hear more!
Where to Listen
Schools In Focus is available on Apple Podcasts, Spotify, Google Podcasts, and Stitcher. Subscribe today, or listen below!
About the Author
Yvonne Marquez is senior editor of Spaces4Learning. She can be reached at [email protected].