Adaptive Reuse Offers Schools an Opportunity to Innovate, Embrace Sustainability and Reduce Costs
- By Shelby Hinchliff and Paul Vanderheiden
- 11/16/20
As the education industry assimilates to a new and uncertain future, we can take one lesson from 2020 with us: we must embrace innovative solutions and have the courage to try new things as we plan for the future. Adaptive reuse can support this endeavor as each and every project presents its own unique challenges and benefits to cost control, sustainability, tightened project timelines and facilities designed to match 21st century learning needs.
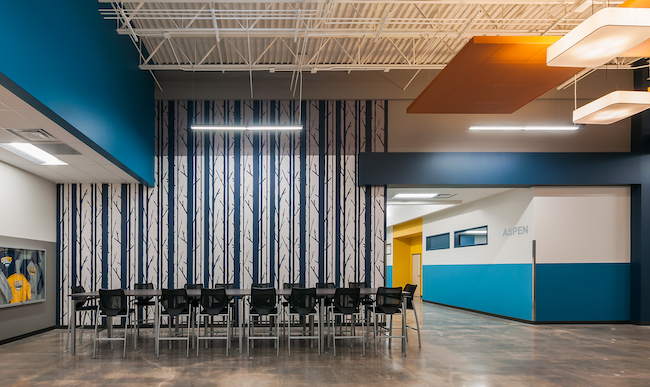
The volume of the existing structure of CEC Fort Collins High School offered an opportunity to bring daylight in from above, creating a community space within the hallway
In addition to these benefits, market trends also favor adaptive reuse. The decline of retail markets in 2020 has been significant, accelerated by the COVID-19 pandemic. We can anticipate there will be an increase in retail vacancies, which means greater options for adaptive reuse. To help mitigate risk and ensure a successful transformation, it’s important to go into these projects with a flexible mindset, a collaborative team and as much information as possible about the existing building.
Know before you buy
Adaptive reuse projects come with a unique set of opportunities and challenges based on the building. You cannot overlook the discovery process to explore the building’s features, benefits and potential risks.
To help determine which building is the right fit for each project, you need to conduct extensive research into critical operational needs (i.e., financial and organizational capacity, market opportunities, minimum number of teaching spaces and students to be financially viable, etc.). With this, you can build a clear list of non-negotiables to evaluate the physical building and its potential to meet your needs before you buy.
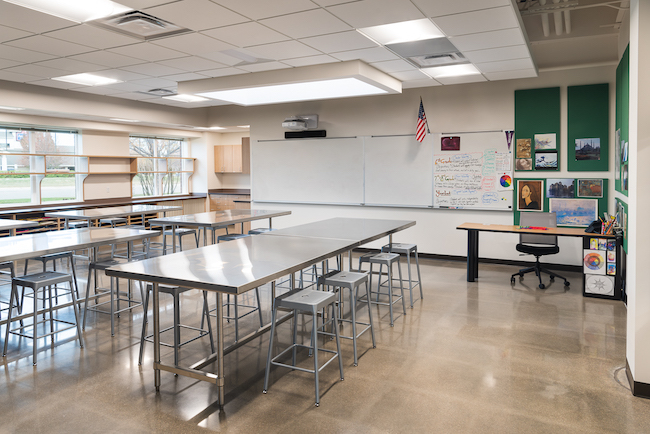
Even with adaptive reuse, a traditional classroom look and feel can be achieved
Background research might include feasibility studies into a building’s systems and overall structural integrity; the economics behind adapting the existing infrastructure (i.e., how much time, energy and resources are needed to complete the transformation); building codes, ordinances and other political challenges that might present themselves based on the location of the structure — all of these factors combine to create a picture of potential risk and viability.
Outlining organizational requirements and non-negotiables helps manage risk and creates confidence in the purchase of a structure. From there, success depends on your ability to bring an open mind and flexible approach to the details.
A different approach to every project
The blessing and the curse of the adaptive reuse model is that no project looks the same. What worked last time may not work next time, which makes it difficult to establish a standard process. Successful projects must take into account the unique opportunities and challenges presented by the building, as well as the client’s individual goals.
You can create efficiencies in project planning by thinking of the details in terms of an equation. You have to hit your numbers and deliver on the core set of needs for financial viability. This includes things like the number of classrooms and teaching spaces, and occupancy standards. Those things are unchangeable, but there are a number of different variables that might get you there. Considering design details — lighting and acoustics, placement of classrooms and hallways — and external forces, like building codes and local regulations, you must be creative and flexible to make these variables add up.
It’s important to note that adaptive reuse is not entirely different from ground-up construction. You still have to play by the same set of rules. You need a certain number of classrooms; they need to accommodate a standard amount of space; they can’t be oddly shaped. The difference in adaptive reuse is simply this challenge of mastering the equation and determining what elements to transform, and how to do it within the budget. Restrooms, stairs, building structure — things that are expensive — you have to work around, so these projects require designers to flex different creative muscles, working with what you have, as compared to ground-up construction where you might have more fewer constraints to work into the equation.
Going in with a fresh mindset of what’s possible in each project has added benefits to design professionals, too. If we approach each project as if it were our first, and we’re willing to learn along the way, we can take advantage of opportunities for continuing education and add to our skillset. This continuous cycle of learning gives us the ability to do these projects successfully over and over.
Concepts in action: A case study of adaptive reuse projects
Colorado Early Colleges is a network of nine charter schools across Colorado. They’ve partnered with The Neenan Company to design and adapt four buildings into schools. This includes a 100,000-square-foot solar power inverter factory adapted into CEC Fort Collins High School; an office building that had been patch-worked together with four different additions, which Neenan transformed into CEC Windsor 6-9 middle school; CEC Aurora High School, which was formerly a membership warehouse club and later a for-profit college; and CEC Inverness High School, a project nearing the end of construction on a three-story office building, which coincidently Neenan originally built in the ‘90s.
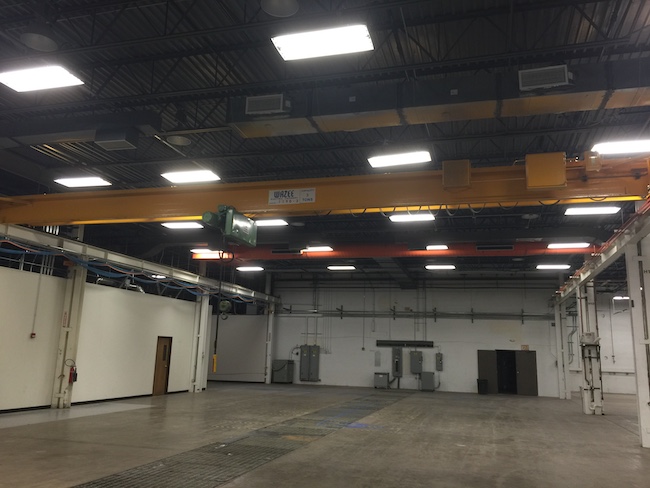
An interior view of the former solar panel inverter factory before The Neenan Company transformed the building into CEC Fort Collins High School.
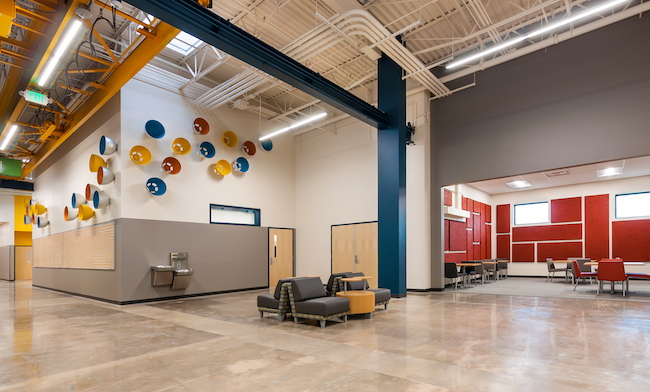
The crane was left in place as a nod to the building’s history. Skylights and exterior windows bring new life, a clean palate and simple finishes to create a fresh canvas for CEC.
The adaptive reuse model works for CEC because its programming and curriculum are not static. Each CEC school is different — the design, the environment, the aesthetic. The organization embraces differences throughout its schools, and the brand encourages flexibility. This gives CEC the ability to integrate the unique design features of each building with curriculum standards.
For example, CEC Aurora High School’s building lacked enough open space to accommodate a traditional gymnasium. CEC evaluated its physical education curriculum and discovered that most students did not play basketball, which led CEC to consider an alternative option to deliver high-quality physical education in a building without a gymnasium. Gyms are the traditional standard, but CEC took an innovative approach and instead opted to create a multi-functional physical education space that would accommodate a climbing wall and transitional equipment, plus the addition of a quarter-mile perimeter track around the building where students could exercise. The end result was the same — a space for students to be physically active — but the solution was customized to fit the building’s unique characteristics as opposed to being driven by a rigid set of traditional requirements.
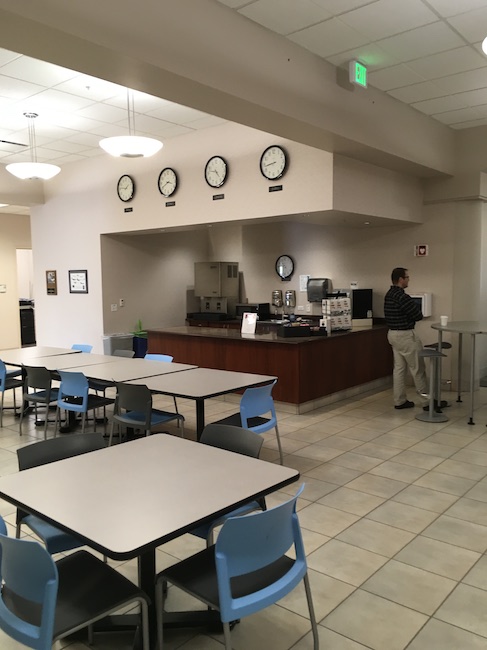
A view of the first-floor café within the existing office building.
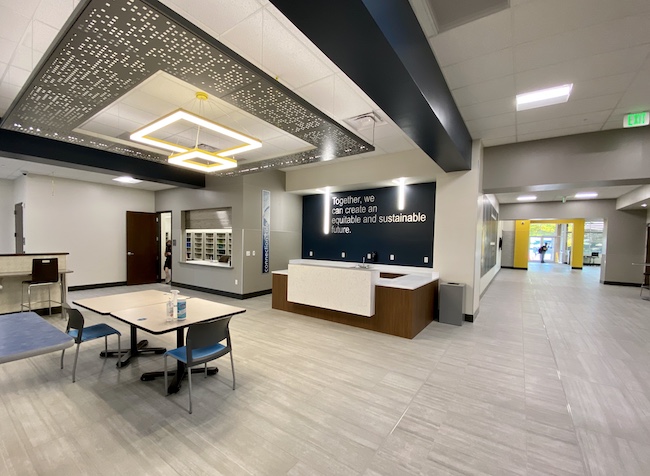
Opening up the walls brings daylight deeper into the building. New and brighter finishes all help give this student gathering space adjacent to the materials bookstore a fresh feel.
CEC has capitalized on the benefits of the adaptive reuse model with cost savings and repurposing or transforming resources that would have gone to waste. In 2019, the organization undertook a comprehensive study on financial viability of ground-up construction versus adaptive reuse. Even with the most affordable construction, ground-up construction wasn’t viable. So, CEC created a whole system of schools that run on this idea that if it engages with its project team for creative solutions to execute against its needs, the organization can save a lot of money transforming existing buildings as opposed to building from the ground up.
Looking ahead, market changes will continue to drive demand for adaptive reuse projects. The pandemic has accelerated the trending decline of retail as more of our daily interactions occur online. It has also created a challenging financial situation for schools as tax revenues shrink from decreased spending. Simultaneously, development will continue to advance and green space builds will naturally decrease. Developers will need to repurpose existing buildings. For educational facilities, adaptive reuse can be a cost-effective alternative with the power to make a meaningful contribution to communities by giving new life to buildings that have run their course.