Lower School Expansion
TMP Architecture
Honorable Mention 2020 Education Design Showcase
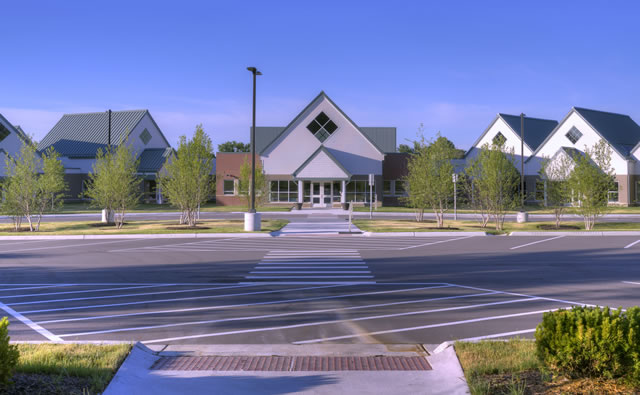
Project Information
Facility Use: Elementary School
Project Type: Renovation
Category: Academic/Classroom
Location: Bloomfield Hills, MI
District/Inst.: Detroit Country Day Lower School
Chief Administrator: Scott Stanley
Completion Date: November 2019
Gross Area: Existing:15,524 | New: 57,402 | Total: 72,926
Area Per Student: 135 sq. ft.
Site Size: N/A
Current Enrollment: 540
Capacity: N/A
Cost per Student: N/A
Cost per Sq. Ft.: N/A
Total Cost: N/A
The Detroit Country Day Lower School serves students from pre-kindergarten through fourth grade. The building is a single story, highly innovative and imaginative lower school facility.
The expansion creates a single campus for Pre-K through fourth grade students, featuring state-of-the-art teaching spaces that have been comprehensively reimagined. Bold design elements, high-end amenities, and spacious facilities unlock the ability to inspire students through collaborative, social, and self-directed learning opportunities. Additionally, the renovation features new technology, increased security, and expansion of fine arts, physical education, and STEAM (science, technology, engineering, arts, mathematics) activities.
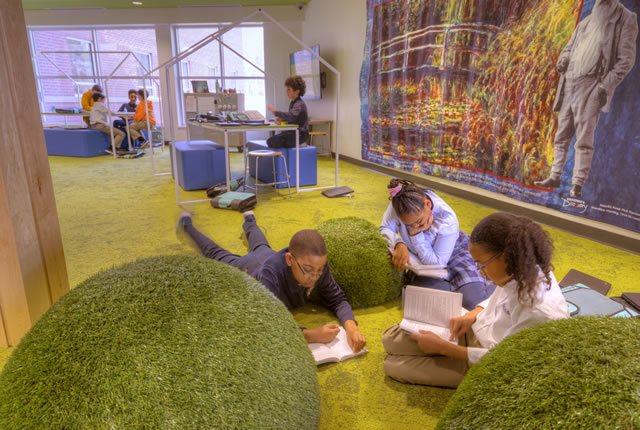
The project’s goals were to renovate, and therefore consolidate, the Detroit Country Day campuses, bringing together the formerly separate junior and lower schools into one location. Building upon the established philosophy of what is known as “The Hamlet,” a collection of classrooms made to resemble houses to encourage hands-on learning and student ownership over their environment. This philosophy was extended throughout this renovation to the remaining grades, with each of the three wings of pre-kindergarten and kindergarten, first and second grades, and third and fourth grades receiving unique branding finishes and touches to create distinctly themed neighborhoods.
These highly-innovative, imaginative learning spaces are comprised of 1,200 SF classrooms, referred to as studios, providing ample space for mobility, flexibility, and diverse experiences in each classroom, supporting 20 students each.
Overall, the project is a manifestation of a neighborhood, with little houses providing a home-away-from-home aesthetic and experience of supported, comfortable learning. The space features wings of classroom neighborhoods, a full-sized gymnasium able to be utilized by middle and high school students if needed, and a separate cafeteria/ dining space with a robust kitchen.
The project also includes experimental lab spaces, a makerspace, world language rooms, music rooms, and art rooms. The center, or heart of the facility, features these innovation spaces as an extension of the classrooms.
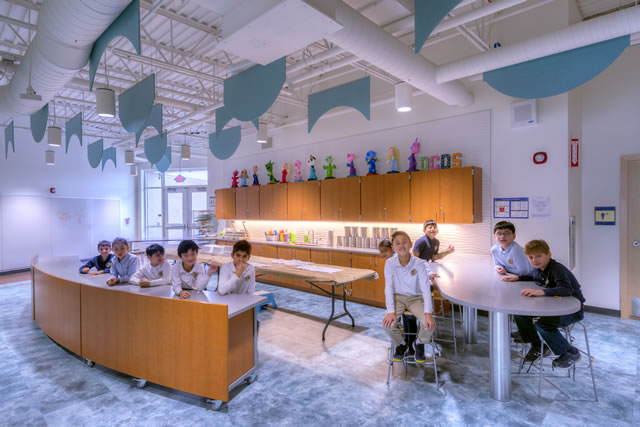
Additionally, the program focuses on Detroit Country Day’s desire to have “learning on display,” both showcasing students in their learning environments, as well as having ample room and opportunities to display student work.
Each classroom features mobile, flexible furniture including tables and chairs that stack and easy to clear floor space to facilitate different activities. Each classroom also features a sink and offers utility access for different projects, as well as exterior access creating a connection between the school and the outside space.
The project planning was a collaborative, learning-based series of charettes with the school director, Headmaster, and several teachers. Also included were parents, Board members, and students. The goal of this project was to build on the tremendous success of the existing “Hamlet” design from two decades prior, which established the creative learning environments for young learners in a themed, residential setting.
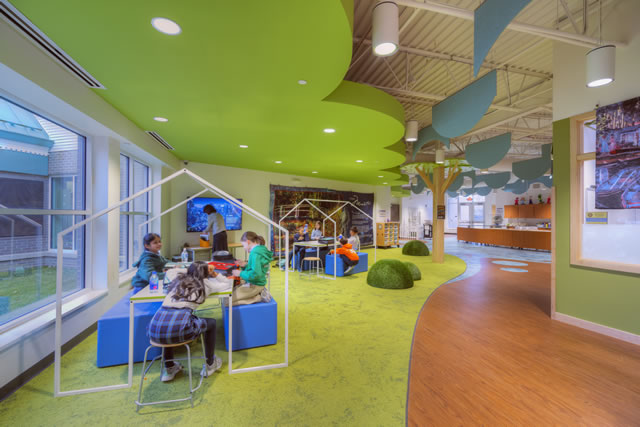
The educational objective of providing students with spatial and theming growth through design was a critical. As students move up grade levels, they move into learning environments, themed to provide identity, opportunity, and sense of place. The layout of the building promotes integration of all students through shared facilities such as the dining area, gross motor/ gymnasium, and media access, yet still provides spatial identity through the three wing planning concept.
This project posed special challenges in regards to its need for acoustic control and natural daylight, along with sizing limitations and constraints of the site and budget. The school also presented challenges incorporating the building in relation to maintaining the existing outdoor elements.
The project’s goal of highlighting “learning on display” also presented a challenge when balancing the space efficiency for all the programmatic needs. A solution to this challenge was to place the tinker labs, complete with sinks and utilities, in the open corridors of the building. Science experiments, cooking demonstrations, and other hands-on learning can take place at these two uniquely-themed tinker spaces open to all passers-by in these space-saving locations rather than being contained in discrete rooms.
The Detroit Country Day Lower School is a unique, innovative project in and of itself. A very prominent feature of the building is the use of theming and level of detail achieved throughout.
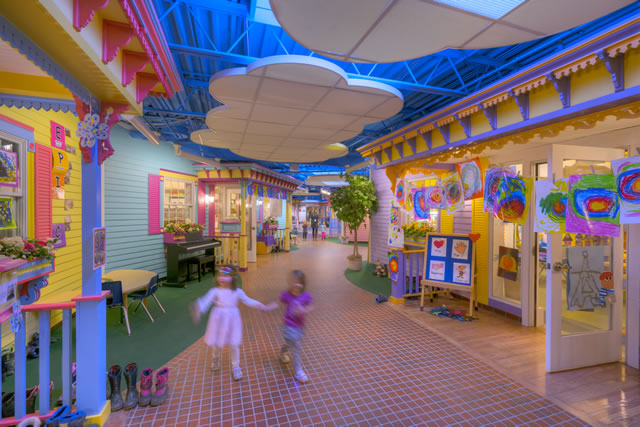
The level of robust programming the school requires also dictated the individualized details of this project. The differentiation between the formal makerspace to the more informal, open tinker labs, the programming required a variety of spaces to support a host of interchangeable learning experiences. Additionally, the media center features a platform/ stage area for students to perform for and present to one another within the building.
Other design decisions were taken into consideration in regards to the display of student work. Tackable material was chosen to be included on the walls so student work could be hung and changed-out easily and without damage to the building’s finishes.
As the Detroit Country Day Lower School serves a large student capacity, safety and security concerns were paramount during programming. Each classroom has a means of egress out of the building, facilitating quick and safe evacuations when necessary. Sophistications in hardware and technology are also leveraged to grant and restrict access to parts of the building as needed, and a secure vestibule entrance.
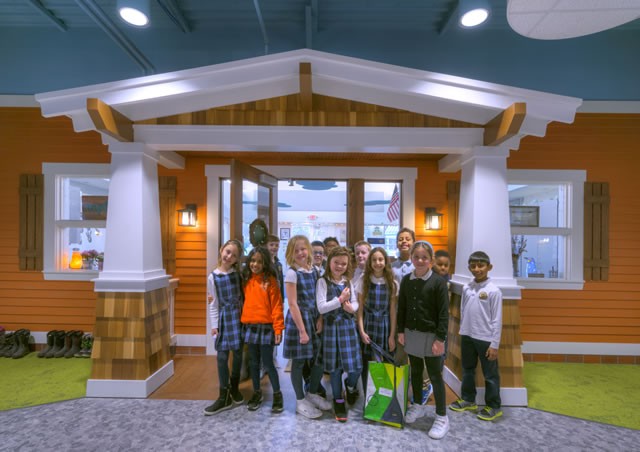
Student safety was planned into a single ‘secure entry’ access, allowing for total staff control and observation of building entry and exit, including parents and visitors. The administrative wing provides the control and security of access this, and other schools, now demand and require.
In addition to the extensive use of daylighting and LED lighting opportunities, the project is highly insulated. All learning studios have a stand-alone HVAC system allowing for individual space control as well as ‘turn down’ efficiency.
Central shared spaces have a simple HVAC central system with digital energy management controls. Storm water is managed via the onsite detention basin which controls storm water runoff trip agricultural rates and filters contaminants. The building materials, finishes, and furnishings were all selected to meet clean air, non-polluting, and recyclability goals.
The team took into consideration longevity of use and translation of materials for aesthetic impact when making materials choices for the Detroit Country Day Lower School.
Resilient, hard LVT (luxury vinyl tile) flooring was used throughout the building. Selected for its cleanability and performance, this material was also able to mimic other materials, while continuing the varying needs based on the theming within the different areas of the building. Able to replicate colors and textures of other materials such as stony walkways and grassy lawns, the building remains accessible with a consistent floor level provided by the LVT flooring.
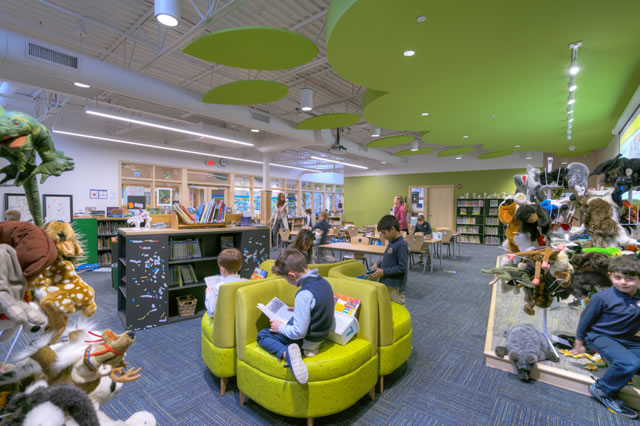
The materials for this project were also chosen based on the respective neighborhood themes. The first and second grade wing was christened Bungalow Bluff and features craftsman-style house fronts, with each bungalow a different color making wayfinding easy for students. The third and fourth graders occupy the Brownstone Burrows, with designs featuring real brick house fronts. All the classroom home entrances have decorative lighting, siding, and design features consistent with their respective theme.
The site for the Detroit Country Day Lower School is approximately ten acres, a very tight and relatively small space to contain all the programming this project required.
Planning for the successful expansion of the existing ‘Hamlet’ demanded tight thinking and efficient layout of the not-quite 10 acre site.
Several conceptual options were developed by the design team, vetted by the DCD team, and costed by the contracting partner. The Y-shaped concept with three distinct wings and a strong, secure entry point served the site as well as the educational needs best, and maintained the budget integrity. Using the outdoor space between the wings allowed for outdoor play areas in a site-efficient manner. The front drop off and parking area was enhanced to make the secure entry concept viable and successful, and faculty parking to the side of the complex allows for a separate, secure entry for staff.
The relative compactness of the final solution also provides for some limited future expansion of two classrooms and a larger music studio.
Based on the emphasis on displaying student work, various areas throughout the school were left open for student work or other art to come and go easily from the space. This ability to change out art easily creates a custom, ever-evolving feeling of student ownership over their space.
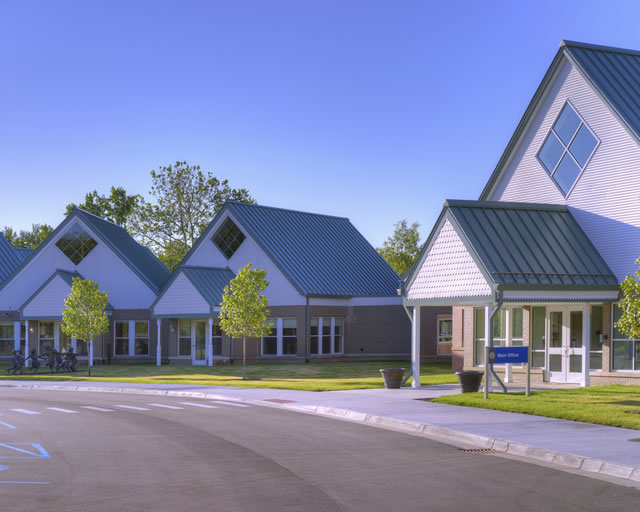
Design considerations were also made with cost-effectiveness in mind. Rather than budgeting for wall-to-wall acoustical ceiling, acoustical panels in the shape of clouds were used for sound control. In the media center/ innovation gallery, a similar solution was reached in which some gypsum board partitions did not extend up to the deck and rather acoustical elements were utilized to manage the transmission of sound.
This project was constructed through a design-build process, supported by Cunningham Limp who executed the fine details throughout.
Architect(s):
TMP Architecture, Inc.
TIMOTHY A. CASAI, FAIA
248-338-4561