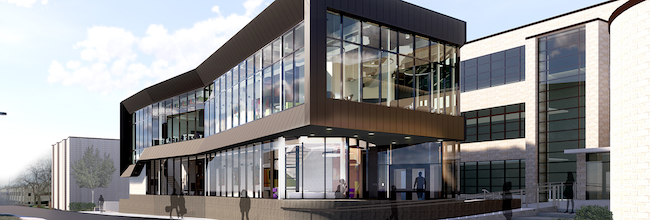Schools In Focus: KSU’s New Multicultural Student Center
- By Yvonne Marquez
- 12/08/20
Schools In Focus is a podcast dedicated to the design, planning and management of educational facilities and campuses. Listen in as senior editor Yvonne Marquez chats with industry experts, facility managers, architects, security and safety professionals, and other thought leaders. Catch up on previous episodes here.
Today's episode is on Kansas State University's new multicultural student center.
Schools In Focus, Episode 9: KSU's New Multicultural Student Center

Kansas State University debuted a brand-new building last month. The Morris Family Multicultural Student Center is a space for campus organizations to advance student diversity, social justice and inclusion. The team of architects and designers behind the project was mostly made up of women.
In this episode of Schools In Focus, I spoke to Ishita Banerjii, project architect at Hollis + Miller, to talk about the new multicultural student center. The building features various gathering spaces from dance studios, huddle rooms, and a commercial kitchen.
We discuss the vision behind the center, how the team incorporated feedback from numerous student groups, and the significance of having a multicultural student center on campus in the Midwest.

“In the long run, KSU does identify this as an opportunity to advance enrollment on campus,” Banerjii says. “Being in the Midwest, it’s kind of hard to let the word out of how welcoming they are towards the multicultural community or the diversity on campus. Essentially, they see this as an opportunity to reach out to students who would not consider KSU just for its location or the possibility of being accepted or not on the campus.”
Listen in to learn more about the new building.
Where to Listen
Schools In Focus is available on Apple Podcasts, Spotify, Google Podcasts, and Stitcher. Subscribe today, or listen below!
About the Author
Yvonne Marquez is senior editor of Spaces4Learning. She can be reached at [email protected].