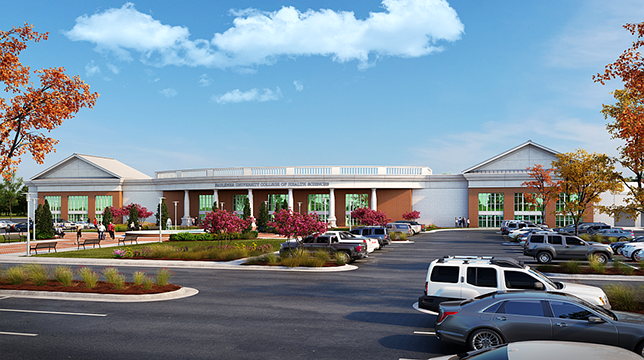Faulkner U Begins Renovations of New College of Health Sciences
- By Dian Schaffhauser
- 02/23/21
Faulkner University in Alabama is creating a new College of Health Sciences out of a former Burlington Coat Factory building. The work began last summer, after university President Mike Williams announced the planned conversion of a 13-acre shopping center and the empty Burlington building into a facility that would house all of Faulkner’s health science programs, including Speech-Language Pathology, Physician Assistant, Physical Therapy and Occupational Therapy.
Originally, the facility was to be built on the university's current Montgomery campus. In fact, nearly half the funds had already been raised for the project. However, once the property located next to campus became available, the institution recognized the opportunities for cost-savings and possible future expansion.
The overall vision is to create an interdisciplinary learning structure for students and to offer the community a fully operational autism center, which has been in planning since 2017.

In fall 2020, crews began demolishing the store's interior floors and walls to create 85,000 square feet of empty space. Next came wiring and water lines in the floors, overhead duct work and electrical lighting. Then came metal framing for the walls to create a layout of the spaces, including a lobby, labs, research center, classrooms and offices. By the end of December, workers were adding insulation and drywall for the walls. In the last two months, they've painted and added flooring and carpeting.
The spaces will include:
- Classrooms equipped with technology such as Apple TVs, projectors, computers and Echo360 for video capture and management.
- A student area to encourage "congregation, communication and collaboration."
- Research labs where faculty and graduate research assistants can conduct their ongoing projects.
- Offices that will intentionally "intermingle" faculty across different departments.
- Teaching labs dedicated to orthopedics and neuromuscular studies, where students can learn and practice clinical skills.
- An anatomy lab housing life-sized virtual touch-pad cadaver tables along with anatomy models, prosection kits and other instructional materials.
- An "activities of daily living" suite, a simulation apartment for functional status research for patients with limited independence and functionality. It will also provide home-based healthcare simulations and focus group research.
- A learning resource center and library.
- Medical simulation labs where students can practice basic medical skills prior to treating real patients. One side of the simulations lab looks like an emergency room, while the other side is set up like a doctor's office.
"The center of health sciences project is going nicely across the way, and it looks like we are on track to complete the first phase of that project by mid-March 2021, with faculty and staff moving in shortly after that," said Williams. "We won't have classes in that facility until the fall. Once we do, it will certainly be a positive new asset to the institution to help propel our center for health sciences."
About the Author
Dian Schaffhauser is a former senior contributing editor for 1105 Media's education publications THE Journal, Campus Technology and Spaces4Learning.