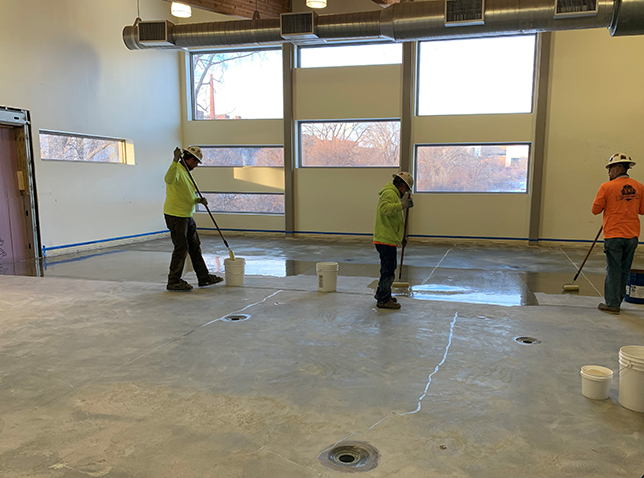Specialty Contractors Waterproof University Boathouse Practice Tank
Two Minneapolis contracting firms recently partnered to make some long-needed repairs to the University of Minnesota’s on-campus boathouse.
The university’s Irene Claudia Kroll Boathouse is located on the shore of the Mississippi River and is one of a very small number of on-campus boathouses in the U.S. The facility features an erg room, a locker room, coaches’ offices, boat storage, and a 7,500-gallon indoor practice tank on the second floor.

The structure was built in 2007, and over time, water that splashed or leaked out of the practice tank had begun seeping through the flooring into the first floor. The facility was originally built with a nonstructural topping slab and precast flooring planks.
Western Specialty Contractors – Minneapolis Branch and the Minnesota-based general contractor Gardner Builders teamed up for the repair process, which started in Nov. 2020 and finished this month. Gardner Builders removed the tank and installed a drainage system. Then, the Western Specialty Contractors crew repaired the concrete surrounding the new drains and other cracks in the topping slab.
Before the new tank was finally installed, Western applied a 125-mil Tremco PUMA waterproof coating system to the surrounding concrete floor as a last layer of protection. “The waterproofing is a very heavy-duty and durable system that comes with a 20-year warranty but will actually last much longer than that,” said David Grandbois, Assistant Branch Manager of WSC – Minneapolis. “To ensure that the floor was monolithic and free from variances, Western performed an electronic leak detection test on the floor, which found no discrepancies.”
Due to the pandemic, the facility has been closed, so there were no schedule conflicts between the construction team and the university rowing team.
About the Author
Matt Jones is senior editor of Spaces4Learning. He can be reached at [email protected].