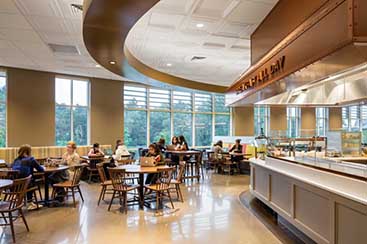An Intimate Feeling Includes the Ceiling
Case Study: Mount Holyoke College Student Dining Commons
A student cafeteria doesn’t have to feel like a student cafeteria. The new Student Dining Commons at Mount Holyoke College – a 1000-seat, state of the art, anytime dining center created by Boston design firm Bergmeyer – is intended to offer an inviting, personal experience that evokes some of the school’s long tradition of intimate dining rooms. An important element of that effect is an unusual ceiling. It features thermoformed ceiling panels from Ceilume – which meet the strict standards for food service areas and provide visual elegance to elevate the design – combined with conventional flat mineral fiber panels that are used over seating areas around the periphery. The transition between these two types of ceilings is an intermingled effect that helps lead diners from the food service to seating, while also helping to break the large volume of the space into more intimate areas.
The newly constructed Dining Commons is joined to a 19th century gym building that underwent major renovation to create a student center. Bringing all the students to eat together in one central location represented a significant cultural shift for the college, which previously had a dining hall in each dorm. The college studied the idea for 10 years before proceeding.

The new dining commons at Mount Holyoke College combines three styles of thermoformed ceiling panels plus mineral fiber panels to create visual scale and flow throughout the large hall. Despite the acoustically live hard surfaces and noise from the exposed kitchen, the space has good sound control, thanks in part to the noise-reducing properties of the ceiling panels, enhanced with SonicGuard acoustic blankets above the thermoformed panels.
“We wanted it to be a place where students felt comfortable,” recalls Krista Easterly, Interior Designer at Bergmeyer. The designers sought a look reminiscent of residential settings rather than commercial design. They wanted a ceiling with a sense of style, a coffered look.
Thermoformed Ceilume ceiling panels, made from lightweight rigid vinyl and available in a wide variety of 3-dimensional patterns, offered a solution that met the codes for food service areas, and were more affordable than plaster, wood or mineral fiber coffers. The Ceilume panels drop into standard 2x2-feet or 2x4-feet ceiling suspension grids, and allow access to the above ceiling cavity.
Bergmeyer’s original design called for two patterns of thermoformed panels: Madison, with coffers about 2-ó-inch deep, and Cambridge, a similar coffered look created by ó-inch deep molding. Later, the design was expanded to three styles, adding Oxford, which is an inversion of Cambridge. Instead of projecting downward, the molding is recessed into the ceiling, creating a shape that looks very similar, yet shifts how shadows and highlights play across the ceiling and enlivens the overall effect. Exact placements were decided during construction, since the panels are easy to move and not subject to damage.
“We liked the different options of patterns and profiles with Ceilume,” recalls Easterly. “One had a deep coffer; the others were almost flat but had that little molding around them. We were able to mix and match. It was a nice option to get that look, something that had depth to it.”
The different types of ceiling panels are blended together through a “gradated” transition. “We tried to make it look organic.” They concentrated the Ceilume panels over the food service areas, the salad bar and the deli. “That ceiling needs to be cleanable” explains Easterly, “so it was good that it is a washable panel.” The thermoformed panels extend over the first adjacent zones of seating and then disperse outwards, giving way to the flat panels.
Achieving acoustical control was no problem, either, despite the hard-polished concrete floors and floor-to-ceiling glass walls. The Ceilume panels, which naturally dampen noise by leveraging the viscous mass of air in the above-ceiling cavity, were installed with Soniguard™ acoustic blankets on the upper surface for additional control. “The noise level is pretty good,” Easterly reports.
The Dining Commons was designed to meet LEED Silver standards. Panels are Greenguard Gold certified and can contribute to LEED credits for acoustics, low emitting materials, and indoor air quality. Both the Ceilume panels and Soniguard acoustic blankets are free of frangible mineral fibers that are known to contribute to respiratory problems.
The Mount Holyoke College Dining Commons received an award for Outstanding Design from American School & University magazine and has apparently achieved its goal of creating an inviting place for students. “It’s been wildly successful,” Easterly relates. “They’re selling more meals than they ever imagined. Everybody likes what we created there, so I think it was a success.”
About Ceilume: Ceilume is the leading manufacturer of thermoformed ceiling and wall tiles and panels. The company’s roots go back to when “Mid-Century was Modern” and the pioneers of modular ceilings. The family-owned business is located in California’s wine country and occupies a historic apple-packing warehouse. With an eye on the future, Ceilume’s research and development continues to improve interior finish systems to meet changing environmental, performance, and aesthetic needs. For more information, see www.ceilume.com/pro.