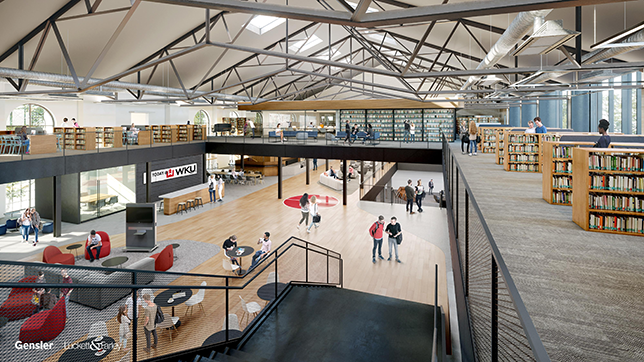WKU Commons Project Adds Food to Library Experience
- By Dian Schaffhauser
- 08/24/21
A new student commons is expected to open later this fall at Western Kentucky University. WKU Commons is part of Margie Helm Library and offers study and collaboration spaces alongside dining options. The project is being funded through a partnership between the university's libraries and Aramark, which provides institutional food services, among other lines of business.
The $35-million project was begun in January 2020. Originally scheduled to open in spring 2021, the work was delayed due to the pandemic. Previously, the facility was built in 1934 to house a gymnasium and then a library. The renovation will result in an 85,000-square-foot structure.
Among the design touches are installation of 14 skylights that were part of the original building's design; that work exposed parts of the former "Big Red Barn" basketball court.

Rendering of The WKU Commons at Helm Library. © Western Kentucky University. Design by Gensler.
"We have designed this common learning space to be warm, inviting and comfortable — where students feel at home and where they feel at ease to study, to collaborate, to converse, and let’s not forget — to dine," said President Timothy Caboni, in a statement issued earlier this year. "So, as we reimagined and reformulated this space, at the center of every discussion was something near and dear to our Hilltoppers and to the entire WKU community — FOOD!"
Venues include both national food brands and location operations. There's also space where pop-up venues can rotate in and out every few weeks.
The LEED Silver project was designed by Luckett & Farley and Gensler. The general contractor is A&K Construction.
The WKU Commons "establishes a new model for campus libraries as centers of social plus academic opportunities that better mirror the world they will work in post-graduation. No longer is a library simply a repository of books and quiet studying," said David Broz, principal in charge for Gensler. "We now look at campus environments with a need for common spaces and places for students, faculty and staff to interact in multiple modes and ways — truly setting everyone up for success."
While the site of the Helm Library has been closed for renovations, staff and materials were moved to the adjoining Raymond Cravens Library, which has remained operational. Recently, the Cravens Library reopened for in-person services.
About the Author
Dian Schaffhauser is a former senior contributing editor for 1105 Media's education publications THE Journal, Campus Technology and Spaces4Learning.