Buena Vista Middle/High School
TreanorHL
Project of Distinction Award 2021 Education Design Showcase
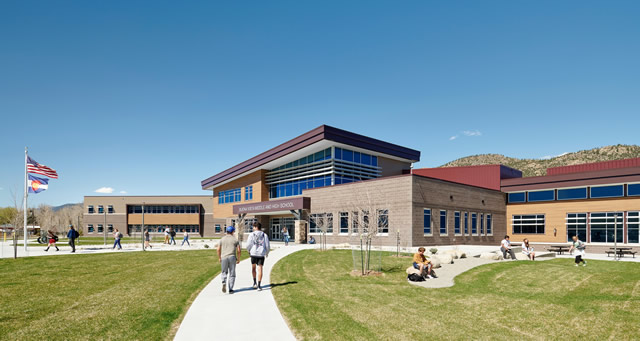
Project Information
Facility Use: Middle School / High School
Project Type: Renovation / Addition
Category: Whole Building / Campus Design
Location: Buena Vista, CO
District/Inst.: Buena Vista School District
Chief Administrator: Lisa Yates, Superintendent
Completion Date: December 2020
Gross Area: 134,000 SF
Area Per Student: 149 SF
Site Size: 31 acres
Current Enrollment: 507 students
Capacity: 937 students
Cost per Student: $44,823
Cost per Sq. Ft.: $313.43
Total Cost: $42,000,000
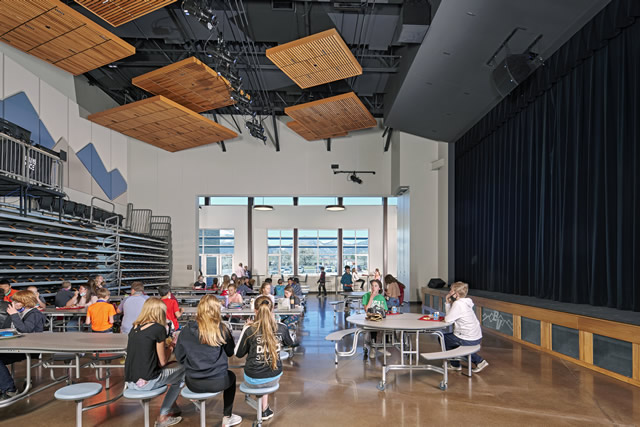
Nestled in the Arkansas River Valley, at an elevation of 7,965 feet above sea level, Buena Vista, Colorado—Spanish for "Good View"—is surrounded by 14,000-foot peaks, open skies, rivers, and agricultural lands. With these remarkable environmental attributes in mind, the design for replacing the existing middle school/high school incorporates daylight, views, and connection to the outdoors at every location. The new, 120,000-square-foot school was designed to allow construction to occur in multiple phases, allowing the school to remain fully occupied throughout construction. The project was partially funded through the State of Colorado's Building Excellent Schools Today (BEST Program). The new building achieved a LEED Silver Certification.
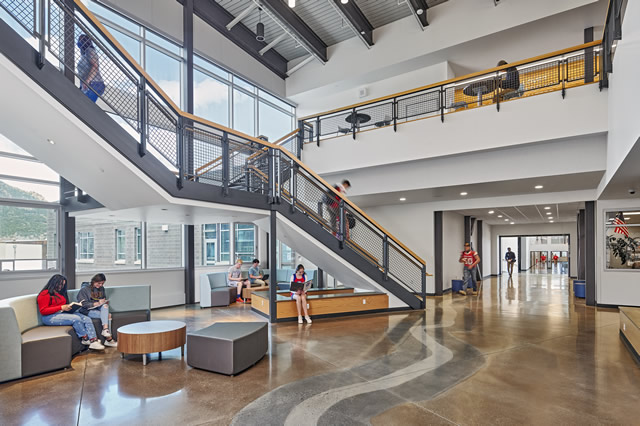
The community played an essential role in the school’s design. An Architectural Recommendation Committee (ARC) was formed to provide transparent communication between the school district, the Buena Vista community, and the design team. It was clear from the onset of the design work that the community was at the forefront of the school's design and design process. We began working with the Buena Vista School District with the active community as key contributors.
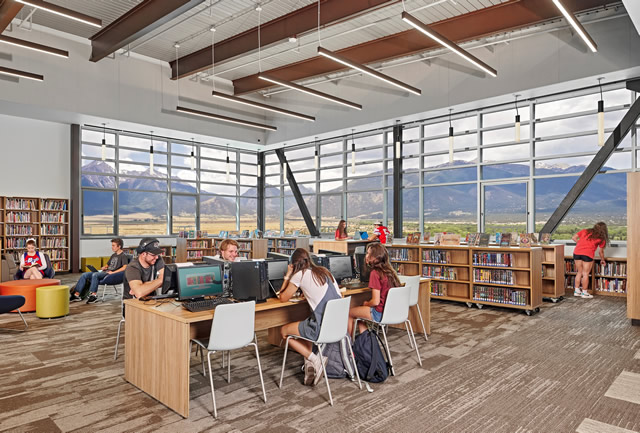
We initiated the process with an Architectural Recommendation Committee (ARC) comprising of 34 individuals: 19 from the school (staff and students) and 15 community residents (parents and key town stakeholders). This balance was a clear indicator of the ARC's goal to create a community school that was a centerpiece of the town of Buena Vista. The ARC was vital in the design process, providing a transparent dialogue between the school district, the Buena Vista community, and the design team. The ARC's design work sessions were instrumental in developing a school environment that supports the high-performing, programmatic goals of the Buena Vista School District while enriching the connections and partnerships with the community. The specific objectives of the ARC were established, and the project achieved the following goals:
- Student-Centered
- Student Well-Being
- Create Opportunities for Exchange and Connection
- Preparation of Students to Go Anywhere and Do Anything
- Enhance the Family Culture
- Outdoor Connections to the Environment
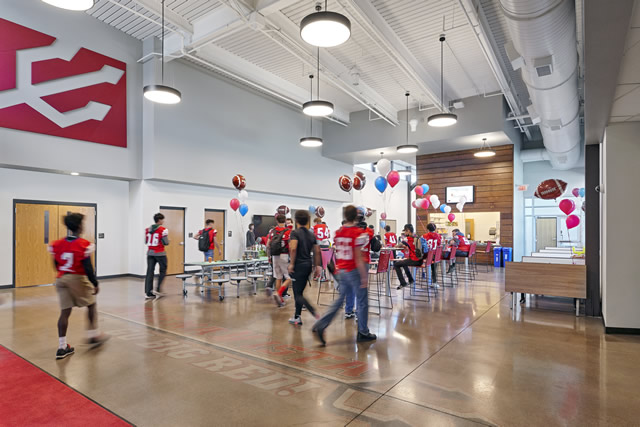
The primary instructional classroom building is configured on two floors to separate middle- and high-school students. Each floor includes science classrooms/labs and small group rooms located between traditional classrooms. The shared programs—such as band, art, family and consumer studies, and industrial arts—are centrally located for easy access. The Information Commons is located on both floors and features flexible seating, movable shelving, and robust technology. A new student and visitor entry is located between the existing main gymnasium and the new auxiliary gymnasium.
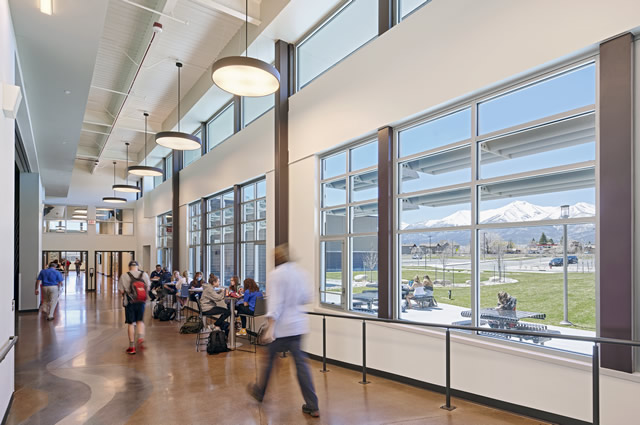
With limited funds and the inability to afford a performing arts theater, a multi-functional space designated as the Flex Commons was created. The Flex Commons is located near the heart of the school and is connected by a main street that runs the length of the new school. This flexible space is used as a café and dining area, classroom, and theater. This space provides easy access to an outdoor eating area and learning space with views of the Collegiate Peaks. The Flex Commons is also used for larger staff presentations, meetings, and community events.
Connection to the outdoors was a major goal of the design committee. Tall windows allow for amazing daylighting and views; a likeness of the Arkansas River runs through the main floor; and stone, wood, and earth tones reflect Buena Vista's natural surroundings. The courtyards around the building were developed for outdoor learning opportunities, public gathering areas, and easy access to public trails adjacent to the site.
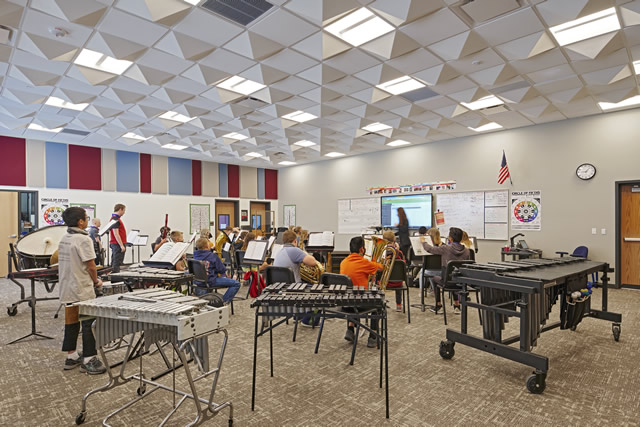
Buena Vista Middle-High School achieved LEED Silver Certification and was designed to optimize natural daylight into all academic and activity zones of the school. Solar shading devices and high-performance glazing strategies achieved the sustainability goals to allow for solar and view access to and from 95% of the educational environment, including athletic areas.
A safe school site design was a vital goal of the community, and developing a "Front Yard" provides clear visibility of parking and drop zones while allowing for outdoor classroom areas and community courtyards. Indoor air controls and learning environment acoustic performance of STC 50 and higher were achieved, and low-flow plumbing fixtures were integrated within all new and renovated areas of the school.
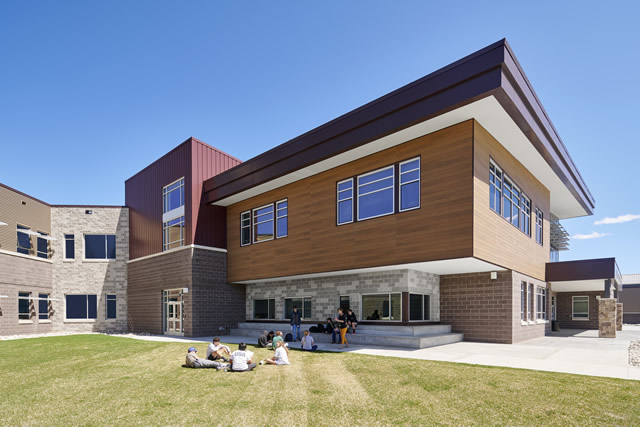
Architect:
TreanorHL
STEPHANIE GROSE, AIA
303-298-4700