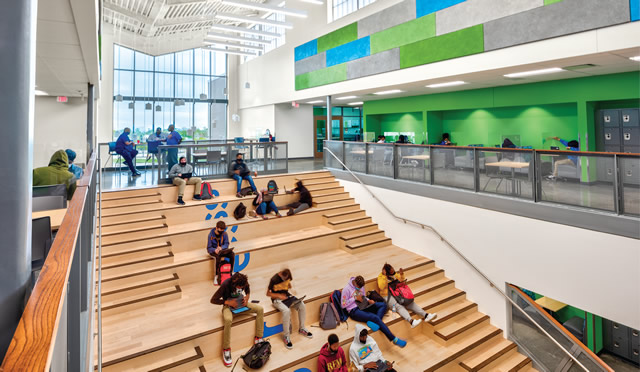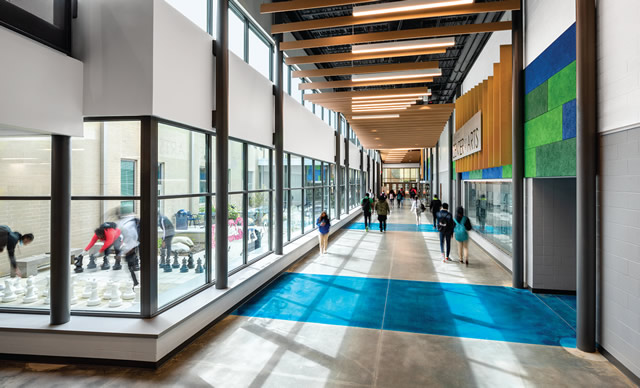New Spaces for a New Era of Learning
Winton Woods School District debuts two campuses designed around project-based learning.
This August, Winton Woods School District—a culturally
inclusive, minority-majority, open enrollment school district
serving approximately 4,000 students in southwest Ohio—opened the doors to two cutting-edge campuses that turn “traditional”
education on its head. While the campuses are innovative
in their own right, they represent more than just a new home for
the Winton Woods Warriors. They represent the beginning of a
journey that is more than 10 years in the making.

© JOE HARRISON, JH PHOTOGRAPHY INC.
In 2011, the district transformed its pedagogical approach
to education. In partnership with the New Tech Network,
Winton Woods moved to project-based learning (PBL); since
then, PBL has been adopted at all grade levels, making Winton
Woods the first school district in the country to embrace
PBL from preschool through twelfth grade.
Yet even with major improvements, the district’s crumbling,
outdated and temporary classroom spaces couldn’t
accommodate the depth of instruction and engagement
required for PBL to improve educational outcomes. Specifically
designing spaces to support its pedagogical approach, the
district argued, would both accelerate the successful adoption
of PBL and drive 21st-century collaboration, communication,
critical thinking and creativity skills.
It was with this argument in mind that taxpayers in 2016
approved a plan to consolidate the district’s six buildings
into two campuses—one for grades 1-6 and one for grades
7-12—and $93.5 million to fund it. By 2017, Winton Woods
had hired architect and design firm SHP to guide the district
through the community engagement, educational visioning,
architectural design and construction processes. Construction
finally began in 2019.
Student Voice, Student Choice
Student voice is a cornerstone of PBL. As such, the district and
SHP recognized the students themselves were in the unique
position of having the deepest insight into how their new
learning spaces needed to function. After all, students had
already experienced PBL in a traditional school setting. They
knew the challenges.
Students, therefore, became a critical part of the design
process. Involving them early and often capitalized on their experiences
and gave voice to their ideas and needs. SHP tapped
into a range of students from across the district to ensure that
both student creativity and student ownership were present.
Starting with the educational visioning process, SHP examined six shifts in education that would drive the design:
academic excellence, community connections, monitoring,
assessment and accountability, teaching that engages and
outcomes that matter. In addition, SHP adapted its educational
visioning process to the hallmarks of PBL instruction: a driving
question, knows and need-to-knows, project authenticity,
public presentation(s) and student agency. Adopting the same
approach as students experienced in the classroom grounded
the process in real-world challenges; it made the outcomes real.
Several foundational needs quickly emerged from this
effort. Students emphasized their desires for collaboration, a
student-centric culture, fun learning opportunities, small and
large workshops, student movement, active engagement and
technology in all its forms.
Four Overarching Themes
The educational visioning process took the students’ very literal
ideas and abstracted them down to their core meanings. As SHP
began designing, these themes became the basis of the design.
- Eat & Learn
Students wanted to grab a snack or eat lunch
when they were hungry. They wanted control of their day. And
they didn’t see a reason why eating and learning couldn’t happen
together. The goal was a comfortable, multi-use learning
environment that supported a student-centric culture—one
that empowered them with trust, respect and autonomy. The
result is distributed dining, an eat-where-you-like experience
that brings the food to the kids and redistributes square footage
previously used for a cafeteria to directly support learning.
- Present & Educate
Showcasing student work is intrinsic to
PBL. Students wanted transparent and connected learning
communities for curating, sharing and presenting their
work, with various venues at various scales. The goal was to
leverage formal gathering and presentation spaces and less
predictable, informal ones, too. The result is a learning stair,
hands-on labs and abundant display cases and boards.
- Inside & Outside
A connection to nature was important to
the students—and was more about social-emotional well-being
than digging in the dirt. The goal was to be able to step outside, relax and breathe. The result
is abundant daylighting, operable and
floor-to-ceiling windows, patios, outdoor
connectors and an indoor/outdoor
courtyard.
- Community & Culture
The desire to
create an environment for show-and-tell
spoke to the culture the students
valued for their new school. Spaces for
performing arts, athletics, socialization
and community-building dominated
the students’ plans. The result is learning
pods, a Hall of Flags, a spirit store,
collegiate-level performance spaces,
public green space/outdoor event
venues and a consistent blue and green
color scheme. In the primary school
building, an on-site community clinic
operated by a third-party healthcare
provider will support broader health
and wellness initiatives.

© JOE HARRISON, JH PHOTOGRAPHY INC.
Two Campuses, One Design
The North campus comprises a
$44-million, 248,000-square-foot
building that serves 1,600 students in
grades 7 through 12. Meanwhile, the
$37-million, 206,000-square-foot South
campus presently serves 1,600 elementary
school students in grades 1-6 but can
accommodate up to 1,900 students as
the district grows.
The schools are nearly identical in
design, ensuring there will be consistent
experiences as students matriculate
between schools. In the middle and
high school (North) campus, each wing
serves a different age group: seventh and
eighth graders in one and ninth through
twelfth graders in the other. In the
South campus, three learning communities
(grouped by grade level) radiate
outward from a central office.
On both campuses, each wing is
anchored by a prominent set of natural-light-filled learning stairs where
students gather for lunch, project collaboration,
instruction and social activities.
Restaurant-style booths and mixedheight
cafe tables replace the standard
cafeteria seating.
When it comes to classroom instruction,
both campuses include a combination
of large seminar-style classrooms,
smaller studios—each with operable walls
that can double the learning space—project
labs and shared collaboration zones
that can flex in infinite ways. Rather than
“owning” classrooms, instructors across all
grade levels share all instructional spaces
within their respective wings. Teachers are
assigned desks in larger co-working spaces
where they are encouraged to collaborate
amongst each other.
A variety of showcase spaces allow
students to display artwork, projects,
school memorabilia and the like.
Exposed ductwork, polished concrete
floors, warm wood tones, large windows,
inlaid casework and a blue-and-green
color scheme are featured throughout.
That’s not to say there aren’t nuances
that support each campuses’ specific
needs—again, driven by student input.
For instance, the North campus includes
tech desks inspired by the Apple Genius
Bar, where students can get tech help
from their peers. The first floor features a
“Hall of Flags” representing all 31 countries
from which students hail, as well
as an outdoor courtyard with a life-sized
chessboard. Corridors and lockers were
intentionally minimized to dedicate more
space to instruction and project displays.
On the South campus, one of two
gymnasiums opens to a huge, shared
outdoor courtyard and performance
space with stage. Cozy nooks are tucked
under staircases and in the media center
to appeal to different learning and recreation
activities. In addition, only minor
administrative duties are performed in
the central office; principals’ offices have
instead been disbursed throughout the
building to allow for in-the-moment
course correction or student-teacher-administrator
conferences.
This article originally appeared in the Fall 2021 issue of Spaces4Learning.