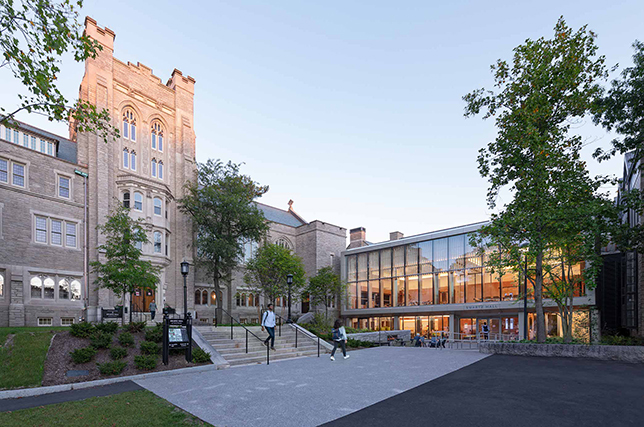Harvard Divinity School Completes Renovation of Swartz Hall
Harvard Divinity School in Cambridge, Mass., recently announced that the renovation and expansion project for Swartz Hall has been completed. According to a news release, the 60,000-square-foot renovation and 13,000-square-foot expansion began in May 2019 and was finished in August 2021. Swartz Hall was originally built in 1911 and serves as the hub of academic, administrative and student life for the program.
Harvard University partnered with construction management firm Shawmut Design and Construction and architecture firm Ann Beha Architects in tacking the building’s first major renovation since its original completion.
“The completion of this historic renovation of Swartz Hall marks a significant milestone in the celebrated legacy of Harvard Divinity School,” said Kevin Sullivan, executive vice president of Shawmut Design and Construction’s New England region. “Our team expertly navigated the preservation of the building’s historical significance and character-defining details while increasing energy efficiency and creating a welcoming, accessible, and modern environment that embodies the school’s vision for an inclusive campus.”

The two-story addition features a glass façade to allow for maximum daylighting and scenic views of the campus. The ground level features a dining commons area, a fireplace lounge made of repurposed granite from the original structure, an outdoor terrace and a granite front porch. The new addition’s second floor contains a 200-seat multipurpose area and classrooms integrated with projectors, monitors, cameras, microphones and touch-panel control systems.
Shawmut also balanced preserving the historic campus building with modernizing it and making it more energy efficient. Renovations to the mechanical system and building envelope, including replacing the roof, are meant to reduce energy consumption. The building’s former stack wing, which contained five levels of book shelving, has been replaced with three levels of classrooms and workspaces and a new multi-faith space. According to a news release, one of the primary goals of the project was to create a space in which all members of the HDS community felt welcome, no matter their faith.
The project was completed with certain sustainability goals in mind: The renovations targeted LEED Gold or higher, and also a Living Building Challenge Materials Petal. Another sustainability goal was to divert a minimum of 75% of construction and demolition waste away from landfills, including repurposing granite and wood from the original structure throughout the building.
About the Author
Matt Jones is senior editor of Spaces4Learning. He can be reached at [email protected].