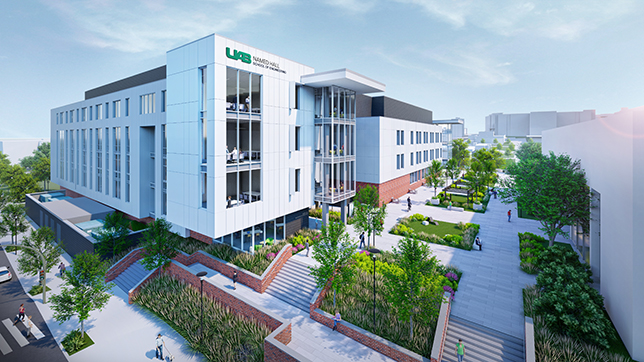University of Alabama at Birmingham Breaks Ground on New Engineering School
The University of Alabama at Birmingham recently announced that it celebrated a groundbreaking ceremony for the new home for its School of Engineering, according to a university news release. Frances and Miller Gorrie Hall will be part of the Science and Engineering Complex and cover almost 116,000 square feet. The university partnered with architecture and engineering firm Goodwyn Mills Cawood, general contractor Brasfield & Gorrie, and research and lab spaces consultant Lord Aeck Sargent (LAS). The construction has an estimated completion date of summer 2025.
“Gorrie Hall, the new, state-of-the-art-home for our School of Engineering, will bring greater collaboration, innovation, and competitiveness in attracting top students and faculty, as well as increased grant funding for leading-edge research,” said UAB President Ray L. Watts. “We are grateful to the Gorrie family and to our other partners community- and statewide for helping us build on the excellence of UAB Engineering.”

Image courtesy of Goodwyn Mills Cawood
The facility will include amenities like labs with advanced technology, research suites, and common areas to help blend hands-on learning with practical industry experience. In particular, the Student Success Center will feature a Peer Tutoring Lab, Mentorship Programs, and an Internship and Career Center to connect students with real-world professionals.
The materials testing lab will cover 2,000 square feet and include the necessary equipment for compression, bending, tensile, and impact testing for materials like concrete, steel, and gels, the news release reports. K–12 students in the community will be invited to the lab to introduce them to more advanced engineering concepts. The building will also feature research and teaching labs, a design and rapid prototyping lab, a research suite for transportation and smart cities, an outdoor patio, and a common study area.
“Design of science and engineering buildings has changed so much in the last 30-plus years,” said UAB School of Engineering Dean Jeffrey W. Holmes, M.D., Ph.D. “This building will allow us to bring the majority of our academic and research efforts together under one roof for the first time. Students, staff, and faculty from all our departments will be constantly interacting in the hallways and the offices.”
About the Author
Matt Jones is senior editor of Spaces4Learning. He can be reached at [email protected].