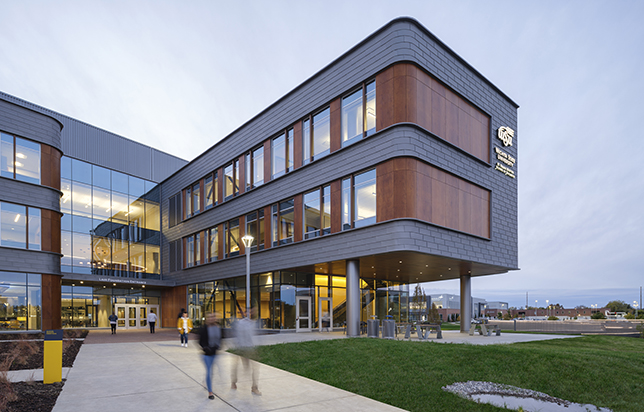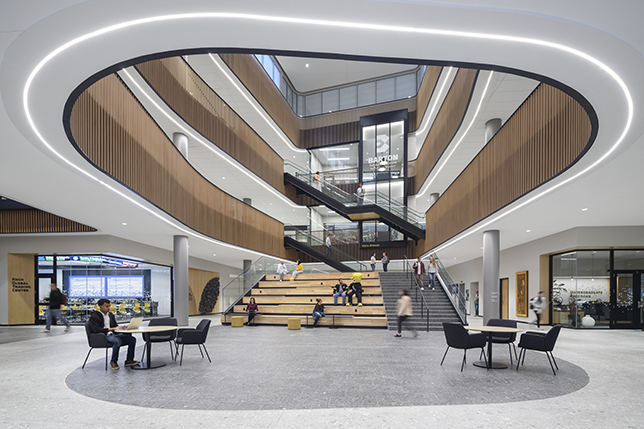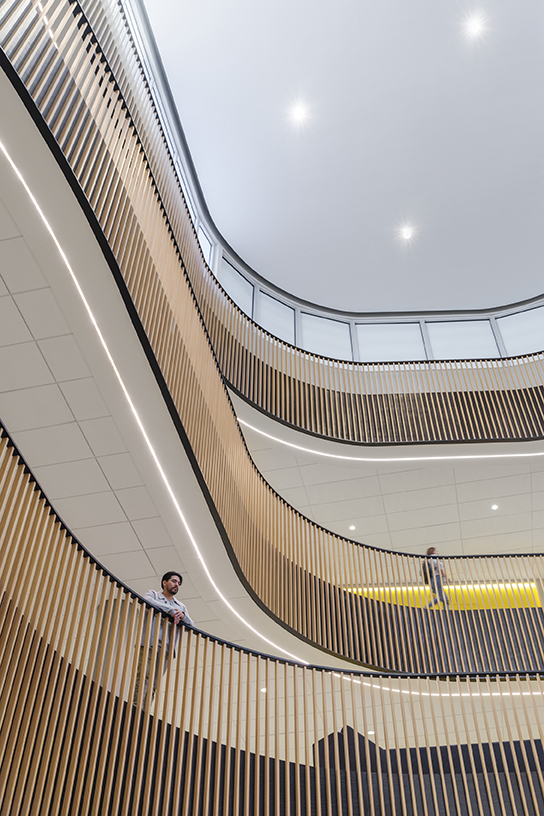Facility Focus: WSU's Woolsey Hall Shapes Next Generation of Business Leaders
Courtesy of Gensler
Home of The Barton School of Business, Woolsey Hall at Wichita State University (WSU) bridges the traditional academic campus with a newer complex of makerspaces, labs, and research facilities. Merging the interior with the exterior, the design exudes connectivity and cohesion, pulling campus paths through the building, and providing new gathering spaces for students from all departments.
The Barton School’s aim is to prepare students for future jobs through professional, real-world learning experiences, giving extra support to WSU’s notable percentage of first-generation students. With areas for collaboration, focus, and outdoor space, the design of the building reflects a sophisticated workplace, nodding to the aspirations of those working towards degrees in business.

Photos credit:©Jason O'Rear | Designed by Gensler in collaboration with GastingerWalker&

Materials celebrate the contrast of industry and nature. An outer zinc shell with interlocking panels wraps the building, inspired by the forms and textures of the aerospace industry, an integral part of the Wichita economy. An inner layer of wood wraps the façade and interior atrium, welcoming students and visitors into the school while expressing the golden color and texture of surrounding wheat fields.
Positioned at the edge of a lake, the building’s location and its organic form create an impactful juxtaposition to the modular, geometric housing facility nearby. A bridge serves as a literal and metaphorical path over the water. It symbolizes a student's journey from student to professional punctuated by a space to take in the view and celebrate academic milestones.

