Mabel Mattos Elementary School
Arcadis IBI Group
Honorable Mention 2023 Education Design Showcase
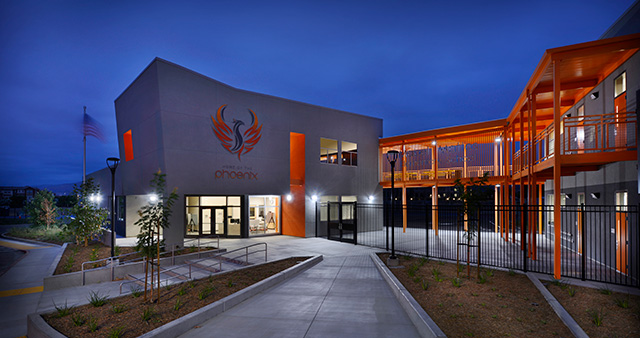
Project Information
Facility Use: Elementary School
Project Type: New Construction
Category: Whole Building / Campus Design
Location: California
District/Inst.: Milpitas Unified School District
Chief Administrator: Cheryl Jordan
Completion Date: 12/01/2021
Gross Area: 63,546 sq. ft.
Area Per Student: 79 sq. ft.
Site Size: 6.668 acres
Current Enrollment: 428
Capacity: 800
Cost per Student: $63,287
Cost per Sq. Ft.: $796.74
Total Cost: $50,692,691
Located in a new dense transit-oriented residential neighborhood in Milpitas, CA, and on a small site, the new Mabel Mattos Elementary School serves as the neighborhood school for 800 PK-5 students. A large majority of the students are projected to be immigrants to this country with families supporting the technology industry. Challenges beyond the compact site included a documented flood zone and the existence of naturally occurring asbestos. The result was to raise the entire campus four to five feet and above the base flood elevation.
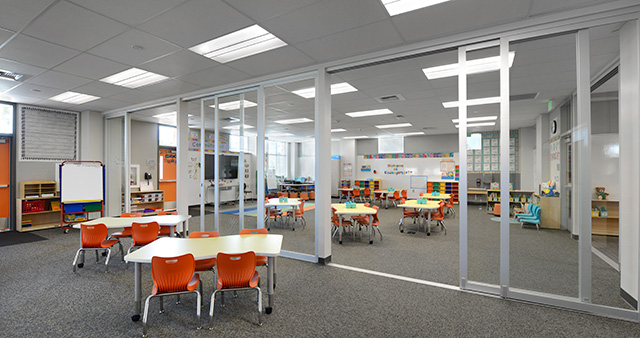
To achieve the student capacity, while creating a unique to this school, a compact layout of two-story buildings opening to an interior protected central court, a central court having a focal point of an outdoor platform. The enterior was designed to act as an amphitheater where the community can gather on the exterior balconies in addition to the courtyard as viewing areas. The amphitheater serves both campus gatherings and as play areas for the students. Also, unique, is the shared use of play courts, adventure playgrounds, fields, and parking with the adjacent City of Milpitas Park while maintaining security inside the campus. The shared Community Room opens onto the play courts and serves as the parent's front porch away from the Administration activities. The room supports a wide variety of uses for parent volunteers, school programs, and diverse community events. Although designed as a walkable neighborhood school, drop off and pick up of students was critical since parking in the dense neighborhood did not exist.
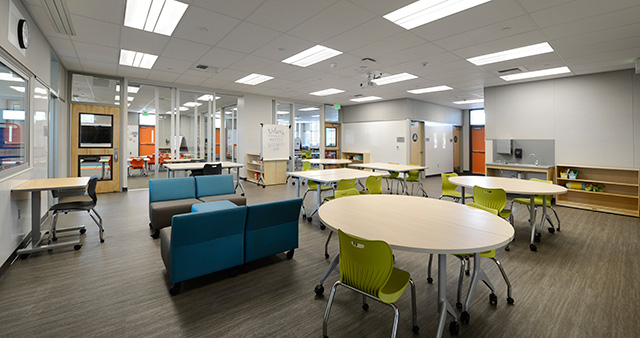
Working directly with both a design committee that included the superintendent, teachers, parents, facilities, IT, and principals, and the Board, we explored a design of a next generation school that delivers curriculum in a new open collaborative environment. Classrooms are replaced by Learning Communities that support 96 to 120 students and 4-5 teachers leading a grade level. Staff has been selected to work as collaborators towards the learning goal of each diverse student. The Communities have been designed to act as a "home base" for students to start their day and then expand and flex to support self-directed learning during the school day.
In addition to engagement with the ad hoc programming committee, the District's I.T., mechanical, facilities, locksmith, and maintenance departments were consulted for site design, systems, to material selections. Although we were striving for a progressive educational program that replaced standard classrooms with collaborative Learning Communities we were still bound by the District's strict facility standards. While the campus invites the community to use the shared components and take part in diverse learning experiences, security for the faculty and students in session and a secured campus when not, is not ignored. Careful consideration was given to space planning and access controls to maintain a community resource yet restricting them from the internal campus components.
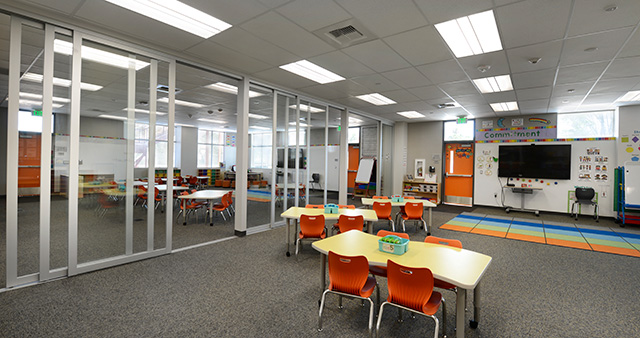
Sustainable site features such the bioswales were carefully located to prevent students from following a ball into. Pervious paving has replaced asphalt in areas that the District preferred not to landscape. Each plant, tree, and ground cover were carefully considered for maintenance and clean up.
Inside, Learning Communities rely on high performance acoustics, acoustic separation between floors, integrated wireless technology, energy management, and lighting controls. Spaces are bathed in natural daylight.
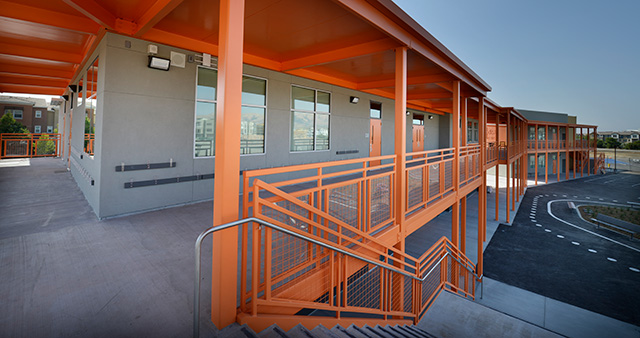
Several years prior to the planning of Mabel Mattos, we developed a series of Learning Centers in the District at their Zanker, Curtner, and Pomeroy Elementary Schools. Each Center highlighted a different design vision. Pomeroy was a Chrome Book lab, Curtner was more sophisticated with elements for both staff and student use, and Zanker was a makerspace. We applied the lessons learned from each of our POE's to the selection of floor finishes, wall coverings, integrated marker boards, sliding glass doors, technology, and furniture at Mable Mattos.
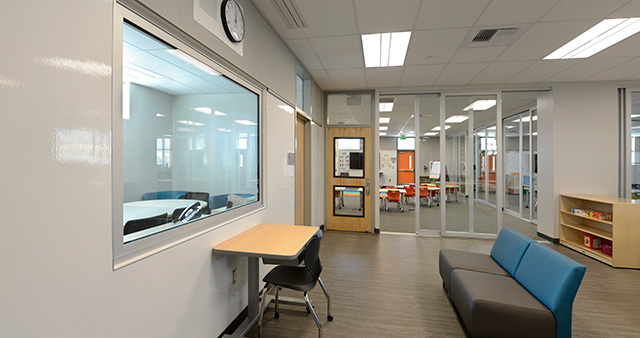
Architect(s):
Arcadis IBI Group
Shari Russo, ALEP, AIA
408-924-0811