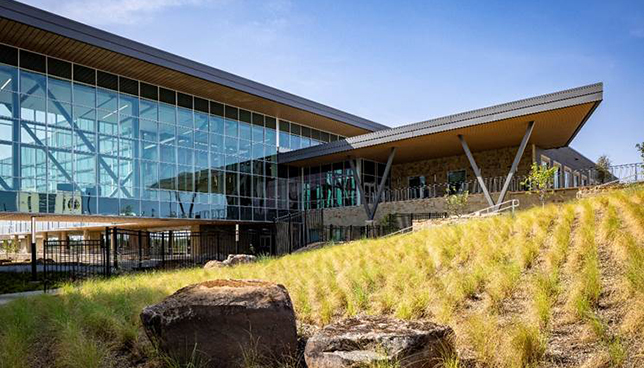New Eagle Mountain High School Designed to Utilize Natural Features

Eagle Mountain-Saginaw Independent School District's newly built Eagle Mountain High School has opened its doors to students for the first day of school. The facility, designed by VLK Architects and made possible by a voter-approved bond proposal passed in 2017, marks the Texas district's fourth comprehensive high school, with capacity for 2,400 students.
A key component of the architectural design was the determination to take advantage of the location's natural features, according to a news announcement. The site's hilly terrain, including a once-dry pond and dry creek bed, was retained and incorporated into the campus design. For example, the pond was filled with 37 million gallons of water for landscape irrigation, and an enclosed bridge was built over the dry creek bed, to allow students to cross between the school's academic wing, dining areas, fine arts spaces, and athletics facilities safely. In addition, the campus utilizes a geothermal mechanical system for energy savings and lower maintenance costs.
Specially designed learning spaces include classrooms for robotics, floral design, agriculture, and STEM labs; facilities for band, choir, art, dance, and theater programs; and athletic areas including a stadium, fieldhouse with an indoor practice facility and weightroom, and spaces dedicated to baseball, softball, gymnastics, cheer, soccer, and tennis.
"The process and thoughtfulness Eagle Mountain-Saginaw ISD places into district facilities reflects their stewardship of the entire community," said Lauren Brown, VLK principal-in-charge, in a statement. "Eagle Mountain High School's design supports the district's instructional needs, commitment to energy-efficient system design, and the implementation of cohesive, student-focused learning environments inside and outside. As EMHS develops their traditions and culture, the outcomes will be generational and will be for the greater good of the community that supported the vision and success of the young learners."
About the Author
Rhea Kelly is editor in chief for Campus Technology, THE Journal, and Spaces4Learning. She can be reached at [email protected].