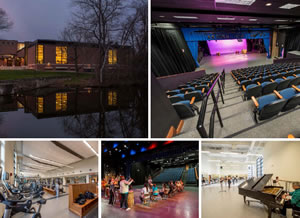Mount Holyoke College
Kendall Sports and Dance Complex

PHOTOS © GREGG SHUPE 2013|SHUPESTUDIOS.COM,
When Kendall Hall was constructed in 1950 on the campus of Mount Holyoke College in South Hadley, MA, it must have been a wonder. Finally, athletics and dance, two aspects of the college’s physical education program, would get dedicated space in close proximity to each other.
By 2008, when Moser Pilon Nelson Architects began early design work on what was then only an expanded fitness center project, increasing needs for both growing programs were competing for existing space within the building.
Practice facilities for dance have only a few specific requirements — an appropriate, comfortable surface; sensitive light and airhandling controls; and a relatively separate location to ensure a quiet environment. Windows can include a mix of transparent and translucent glass, for added privacy, and doors are made wide enough to allow the transport of larger objects (such as a piano). Dedicated storage space for costumes, cubbies for personal belongings, mirrors, ballet bars — it’s not that complicated.
A 4,750-square-foot addition was placed next to the dance performance space, comprising two dance studios separated from the theater by a corridor. As part of the expansion, a new entry plaza with a diagonally placed grand stair under an entry canopy was installed. A 30-foot vertical glass element provides a view into the dance center circulation at the juncture of the new dance wing to the existing complex.
Inside, the performance center got permanent, fixed seating, with the slope made steeper for enhanced sight lines and to accommodate a theater-arts classroom underneath. The design team specified a 12-by-80-foot skylight that runs the length of the performance space, outfitted with blackout shades that open and close with the push of a button.
The reorganization complete, the dance program has an end of the building that — during performances, at least — it can call its own.
This article originally appeared in the College Planning & Management August 2013 issue of Spaces4Learning.